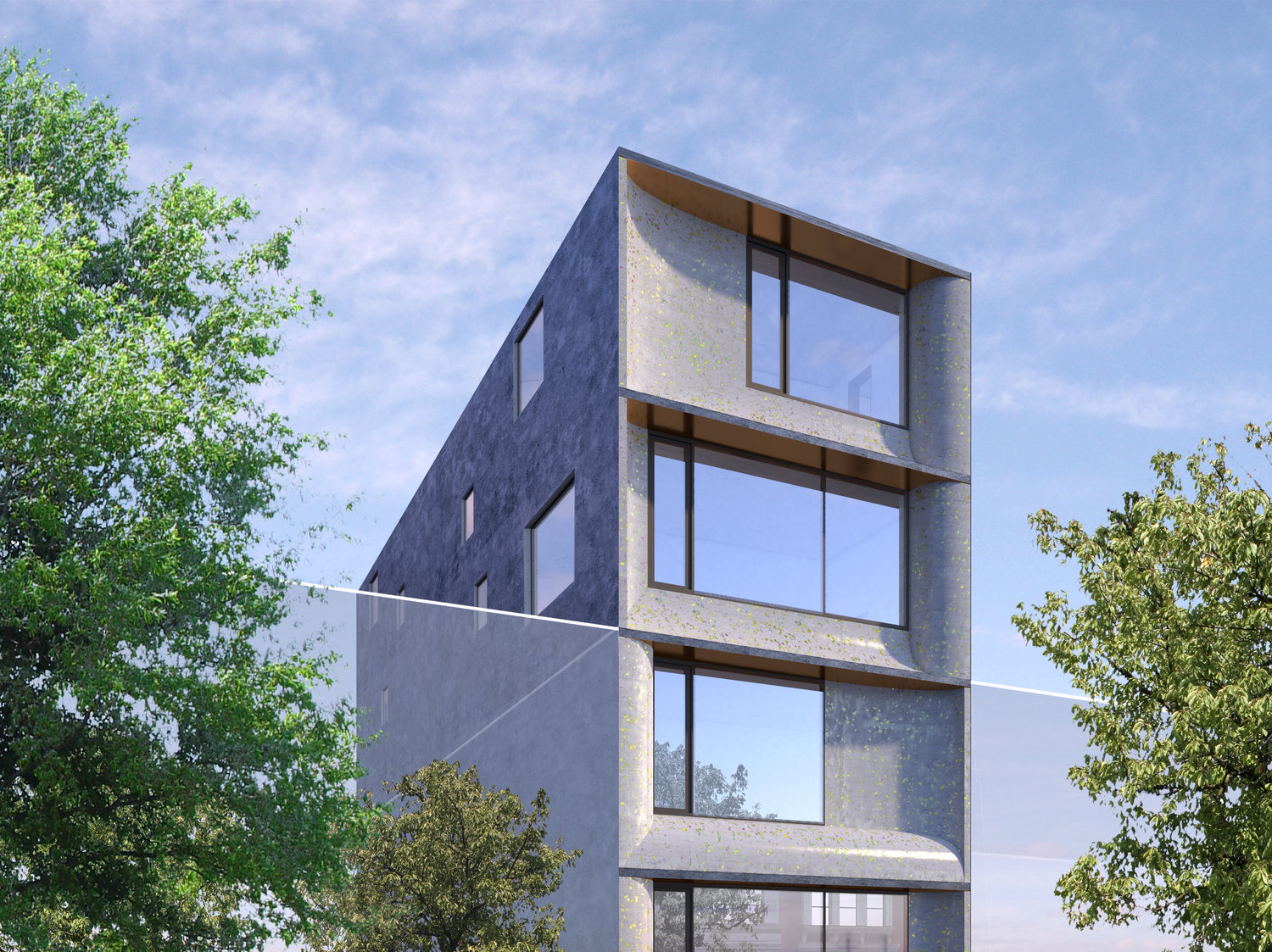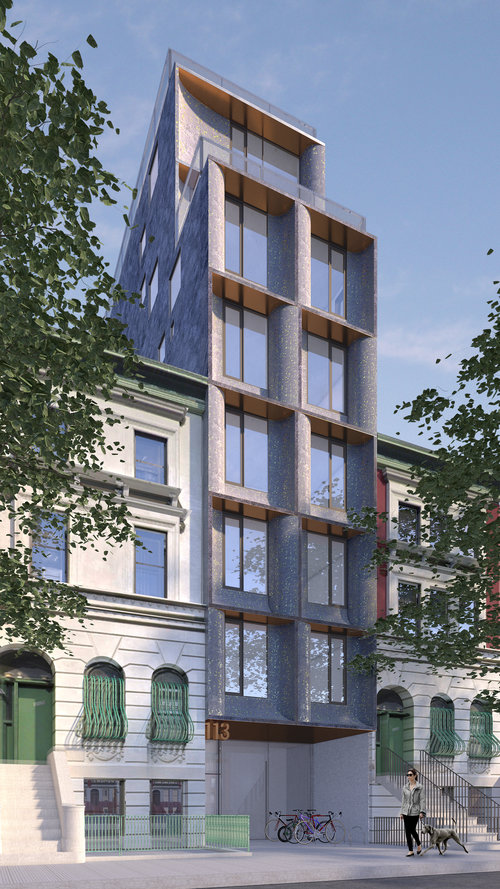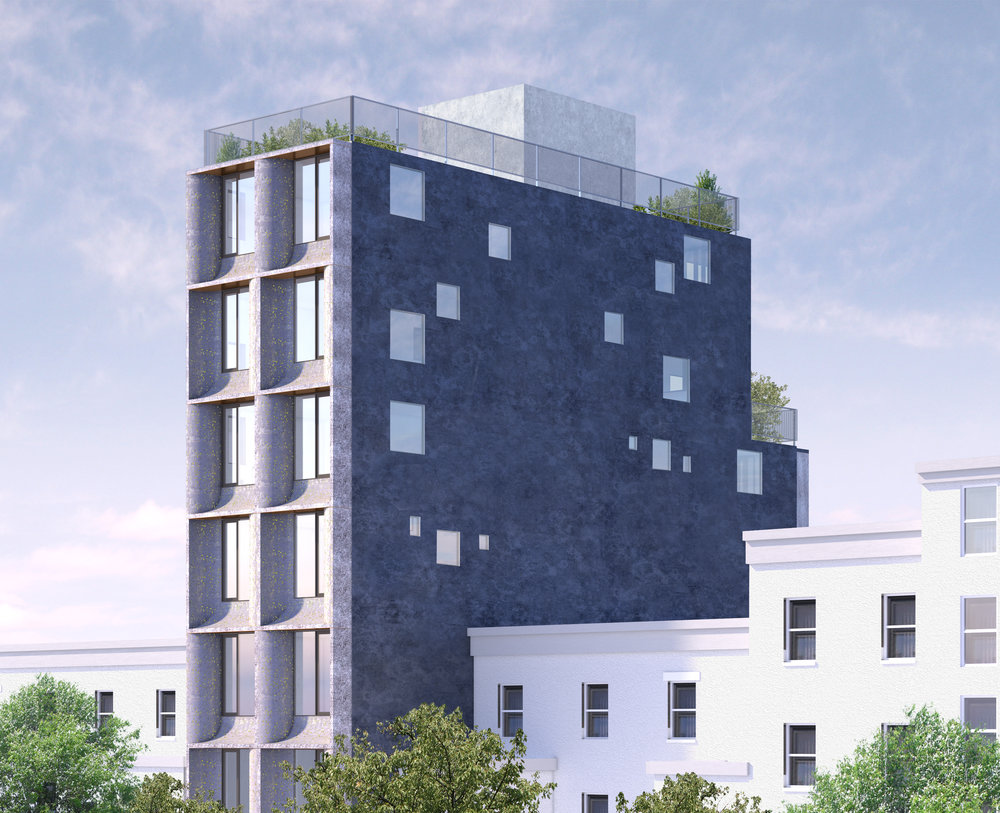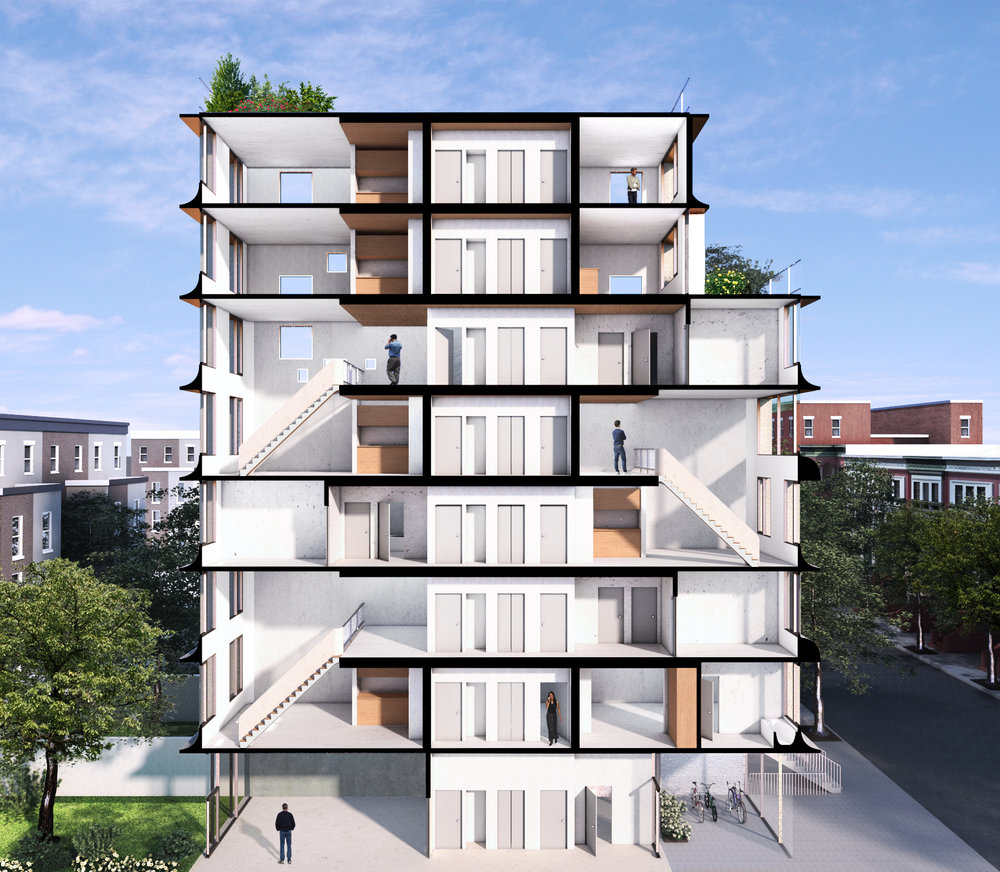





New York, having nearly filled every developable space, has little space left for architectural intervention. The city’s last frontier for new construction are the oddly sized and shaped properties sporadically dotting its neighborhoods. These sites - mostly leftovers from centuries of subdivision, routing infrastructure, or realigning the city’s grids - are difficult to develop both because of their irregular shapes as well as their misalignment with the city’s zoning laws.
We propose a series of common sense reinterpretations of zoning regulations to assemble high quality housing on these sites at a scale reasonable to the current housing crisis. These should not be treated as inferior sites, when they, for a property on 135th Street, would otherwise allow an eight-story tower.
Houses in the Block revisits the skyscraper as a residential project. The plan consists of a minimized egress and utilities core to leave the rest of the footprint free for residential and common programming. Each apartment is designed to maximize daylight, ventilation, and livability; the units are varied and unique to accommodate extended family living or live-work lifestyles currently marginalized by market-driven development. Within a single building, accessible housing for families, seniors, and single households is considered. In this way, narrow sites become not only sites of housing relief, but also a means for radically rethinking urban living.
We propose a series of common sense reinterpretations of zoning regulations to assemble high quality housing on these sites at a scale reasonable to the current housing crisis. These should not be treated as inferior sites, when they, for a property on 135th Street, would otherwise allow an eight-story tower.
Houses in the Block revisits the skyscraper as a residential project. The plan consists of a minimized egress and utilities core to leave the rest of the footprint free for residential and common programming. Each apartment is designed to maximize daylight, ventilation, and livability; the units are varied and unique to accommodate extended family living or live-work lifestyles currently marginalized by market-driven development. Within a single building, accessible housing for families, seniors, and single households is considered. In this way, narrow sites become not only sites of housing relief, but also a means for radically rethinking urban living.