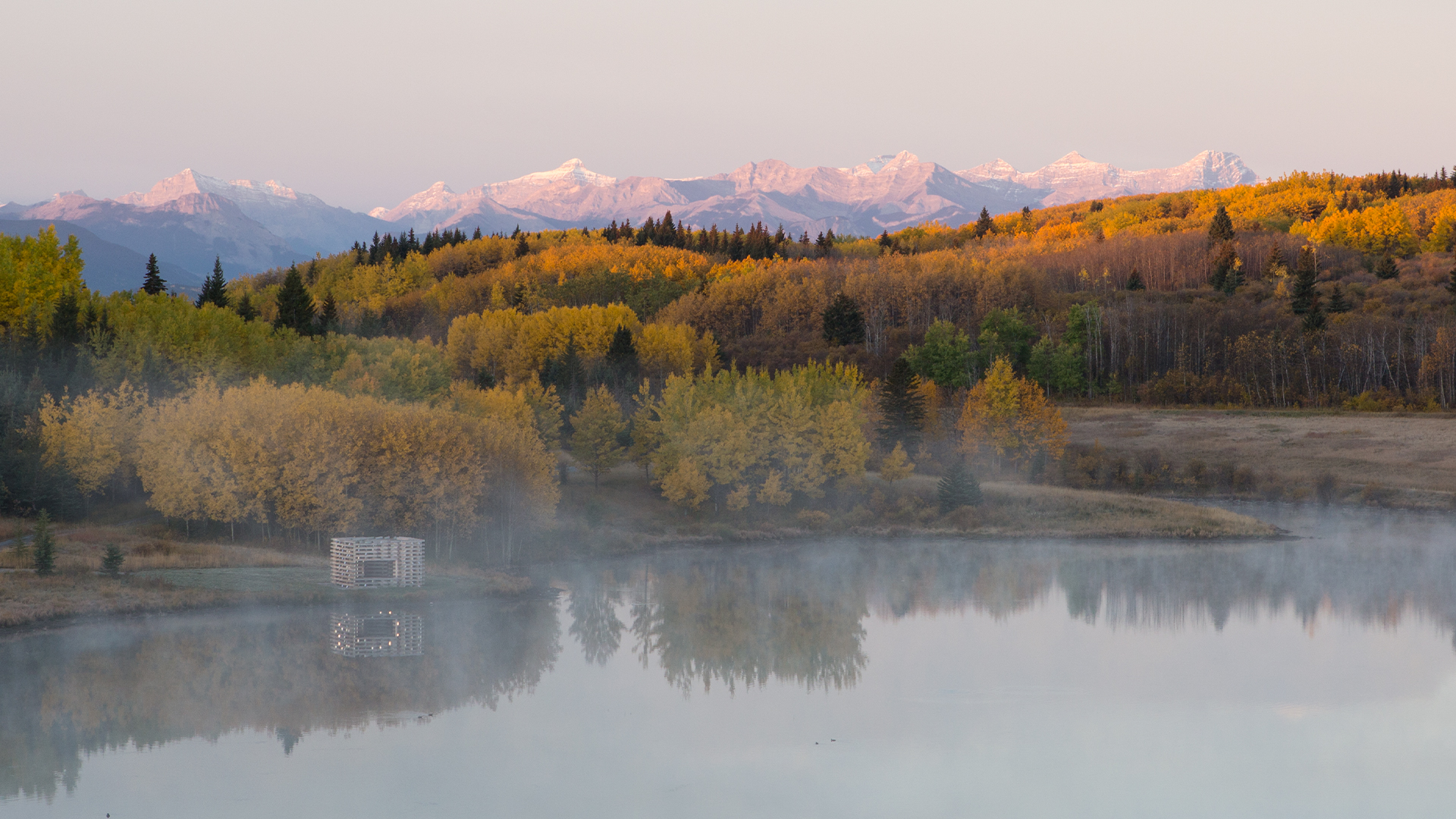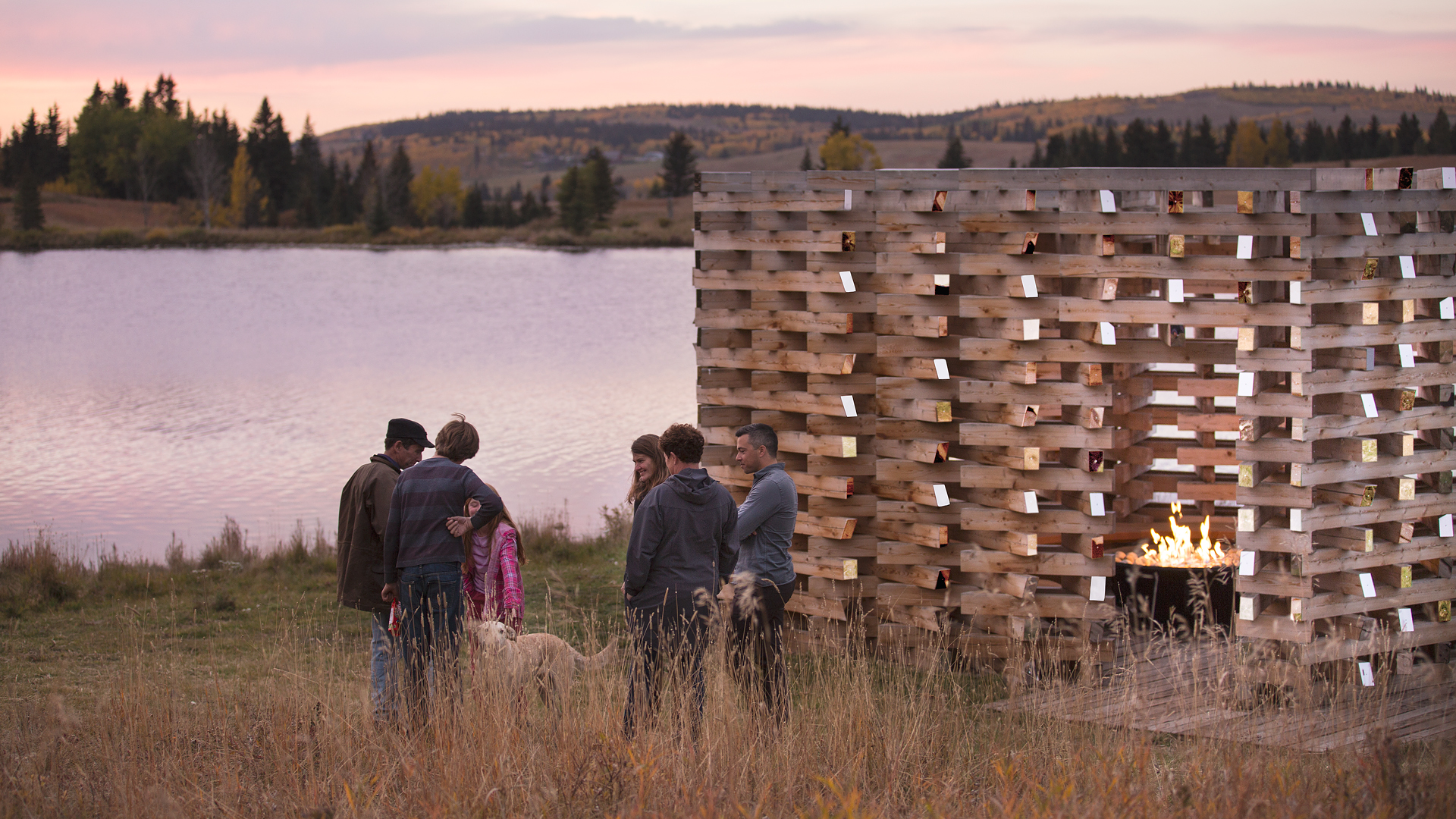




Carraig Ridge Fireplace
Architecture
Carraig Ridge, Alberta
360ft² / 33m²
Completed 2014
Images /
Drawings /
Awards + Publications
The Carraig Ridge Fireplace is a folly, a communal pavilion that is part of a 650-acre development of contemporary rural retreats located in the foothills of the Rocky Mountains. The project amplifies the conventional fire pit to create an inhabitable fireplace that can be used as a gathering spot throughout the year as the hearth to the adjacent Lake Anna. It is both a landmark and destination, a glowing beacon hovering above the shore.
With a limited design schedule of just four weeks, it was important to develop a straightforward method of construction using readily available materials. As such, the Fireplace is constructed of stacked Douglas Fir timber cut into lengths of 3- to 5-feet and arranged into one of six rotations, creating a subtle twist around the center. This playful interpretation of stacked firewood produces a thick yet porous veil between the cubic exterior and cylindrical interior.
Photography by Bent René Synnevåg, Brett Bilon, and Dan Kingston
With a limited design schedule of just four weeks, it was important to develop a straightforward method of construction using readily available materials. As such, the Fireplace is constructed of stacked Douglas Fir timber cut into lengths of 3- to 5-feet and arranged into one of six rotations, creating a subtle twist around the center. This playful interpretation of stacked firewood produces a thick yet porous veil between the cubic exterior and cylindrical interior.
Photography by Bent René Synnevåg, Brett Bilon, and Dan Kingston