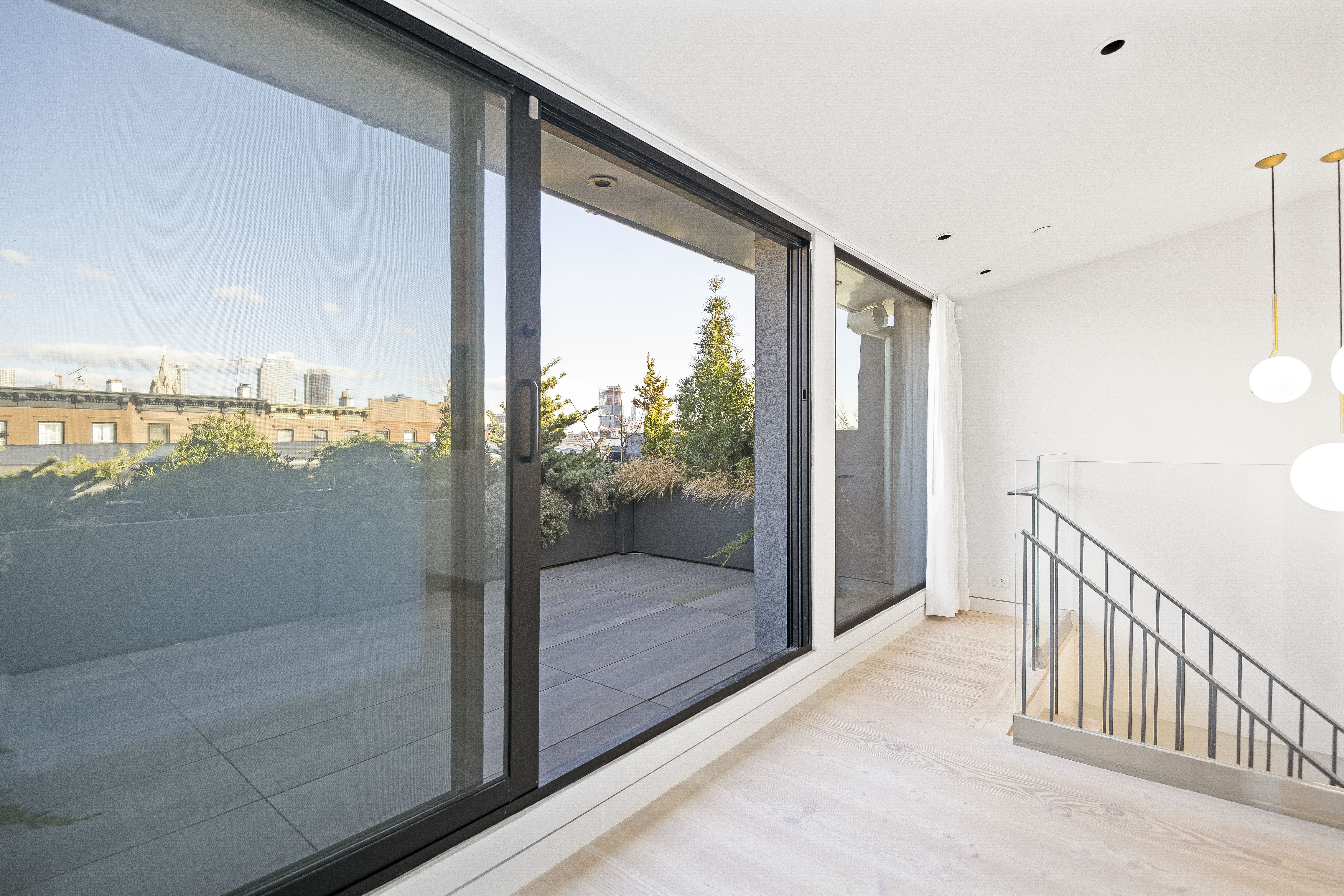







Carroll Gardens Town House
Architecture
Brooklyn, New York
3,900ft² / 360m²
Completed 2018
Images /
Drawings
The Carroll Gardens Townhouse includes a gut renovation, rooftop addition, and rear yard addition to a landmarked Brooklyn brownstone. The scope of work addressed restoration of historic interior and exterior details as well as decisively contemporary interior spatial modifications.
Clerestory windows above the rear yard let daylight into the main living areas of the home, while a carefully trimmed floor plate at the parlor level connects the kitchen, garden level, and parlor level through a double-height space. The green roof of the rear yard addition allows cascading landscape views from the bedroom windows on the upper floors looking down to the rear yard below.
The footprint of the existing parlor stair was kept in place while carving through the floors to the ceiling of the rooftop addition above, creating a triple-height moment of circulation defined by cusping wall geometries and punctuated by a circular oculus at the top. Cantilevered, floating stairs to the new primary suite in the rooftop addition allow sunlight from the skylight to filter down to the floors below.
Photography by Helen Street
Clerestory windows above the rear yard let daylight into the main living areas of the home, while a carefully trimmed floor plate at the parlor level connects the kitchen, garden level, and parlor level through a double-height space. The green roof of the rear yard addition allows cascading landscape views from the bedroom windows on the upper floors looking down to the rear yard below.
The footprint of the existing parlor stair was kept in place while carving through the floors to the ceiling of the rooftop addition above, creating a triple-height moment of circulation defined by cusping wall geometries and punctuated by a circular oculus at the top. Cantilevered, floating stairs to the new primary suite in the rooftop addition allow sunlight from the skylight to filter down to the floors below.
Photography by Helen Street