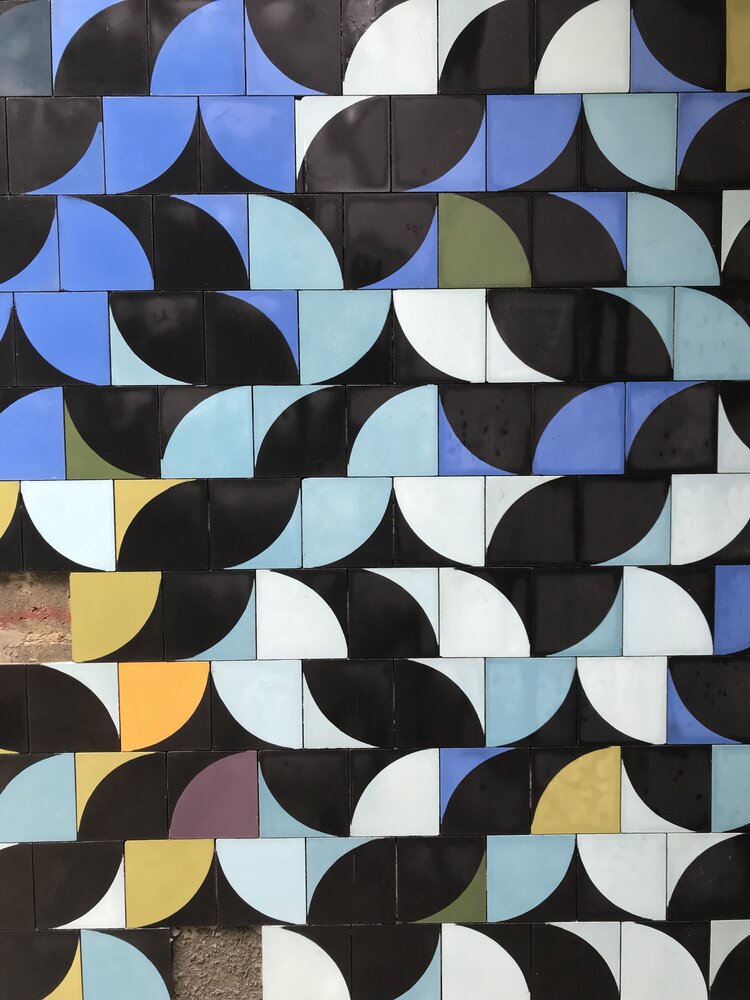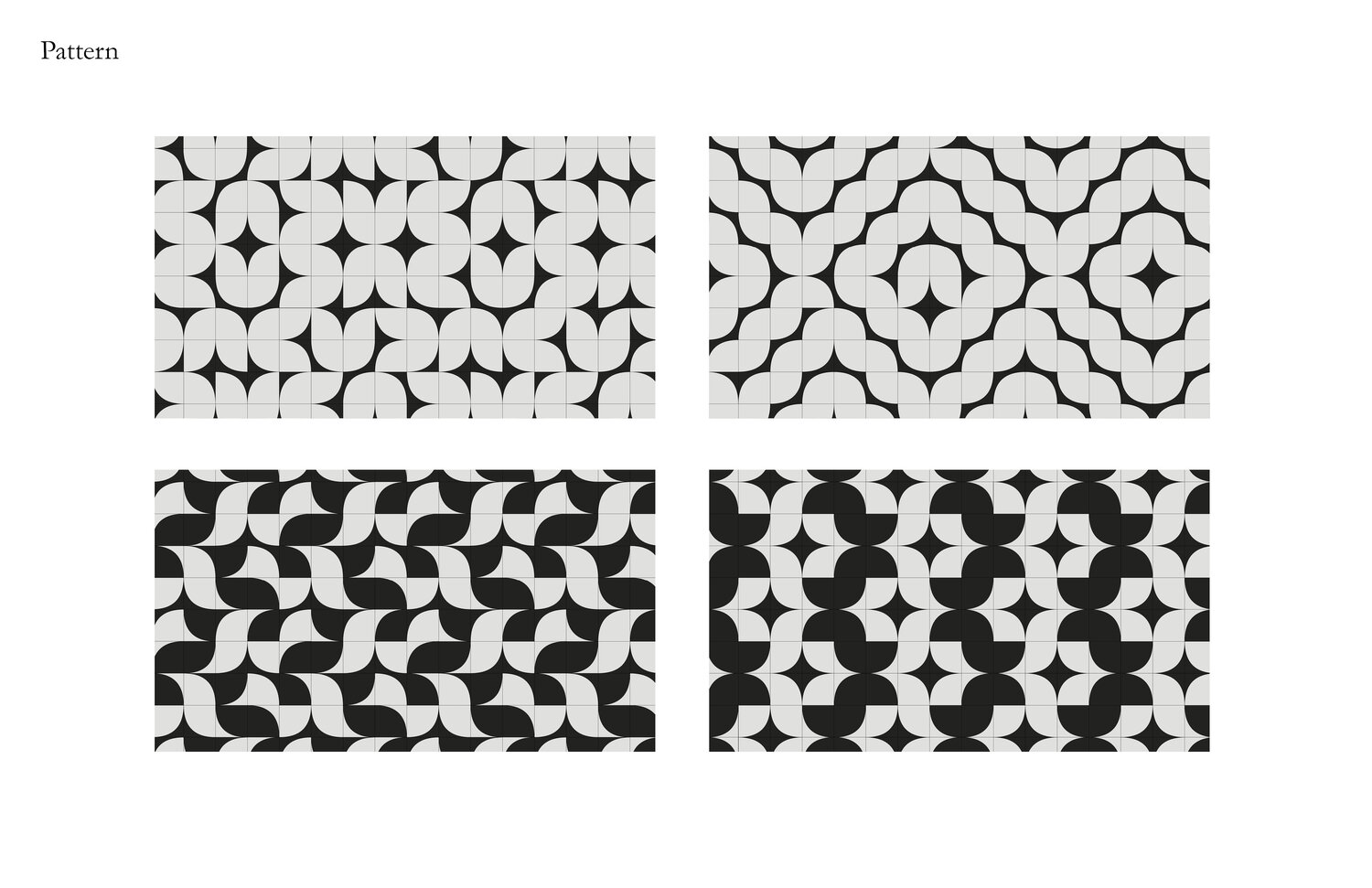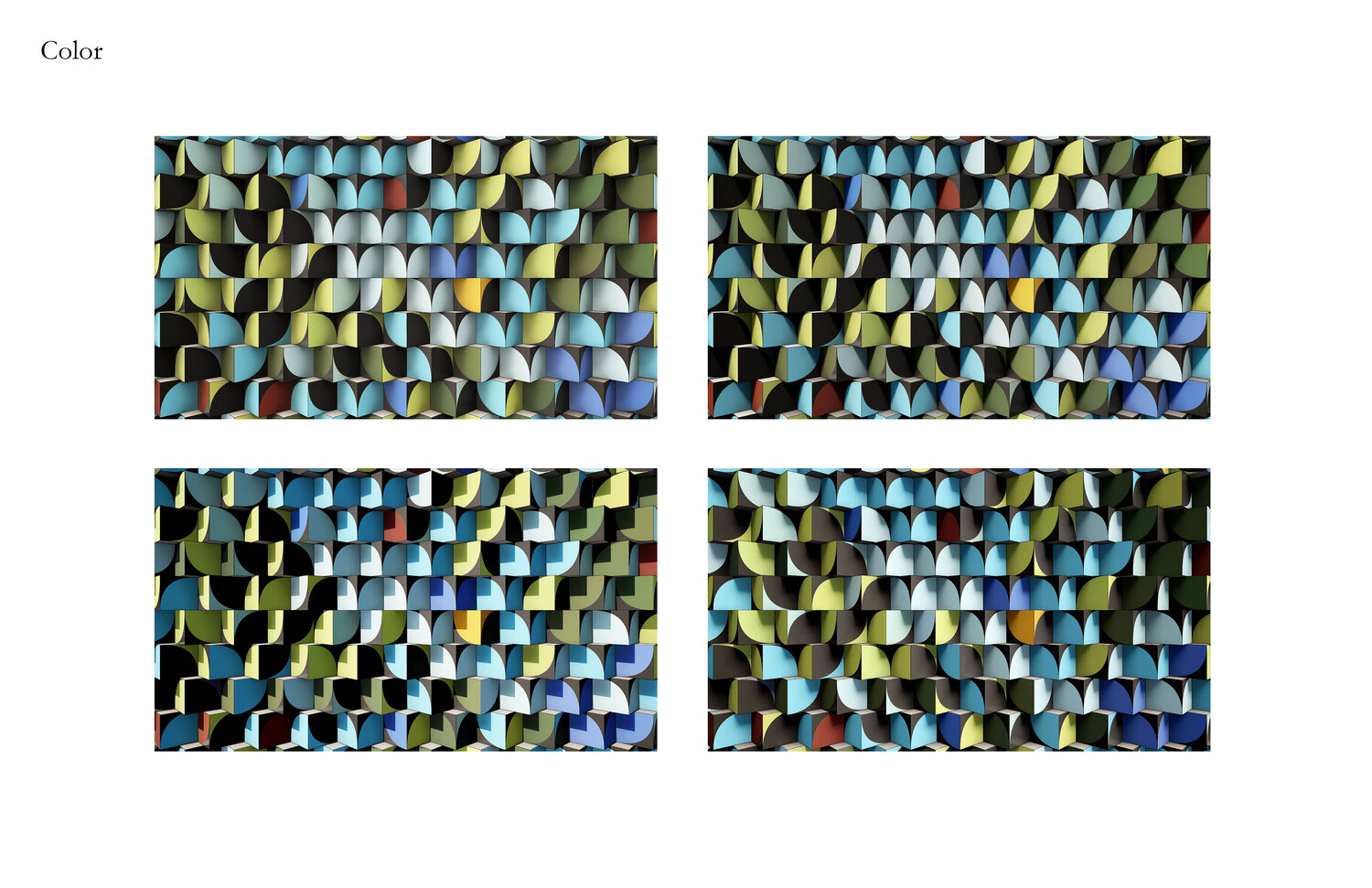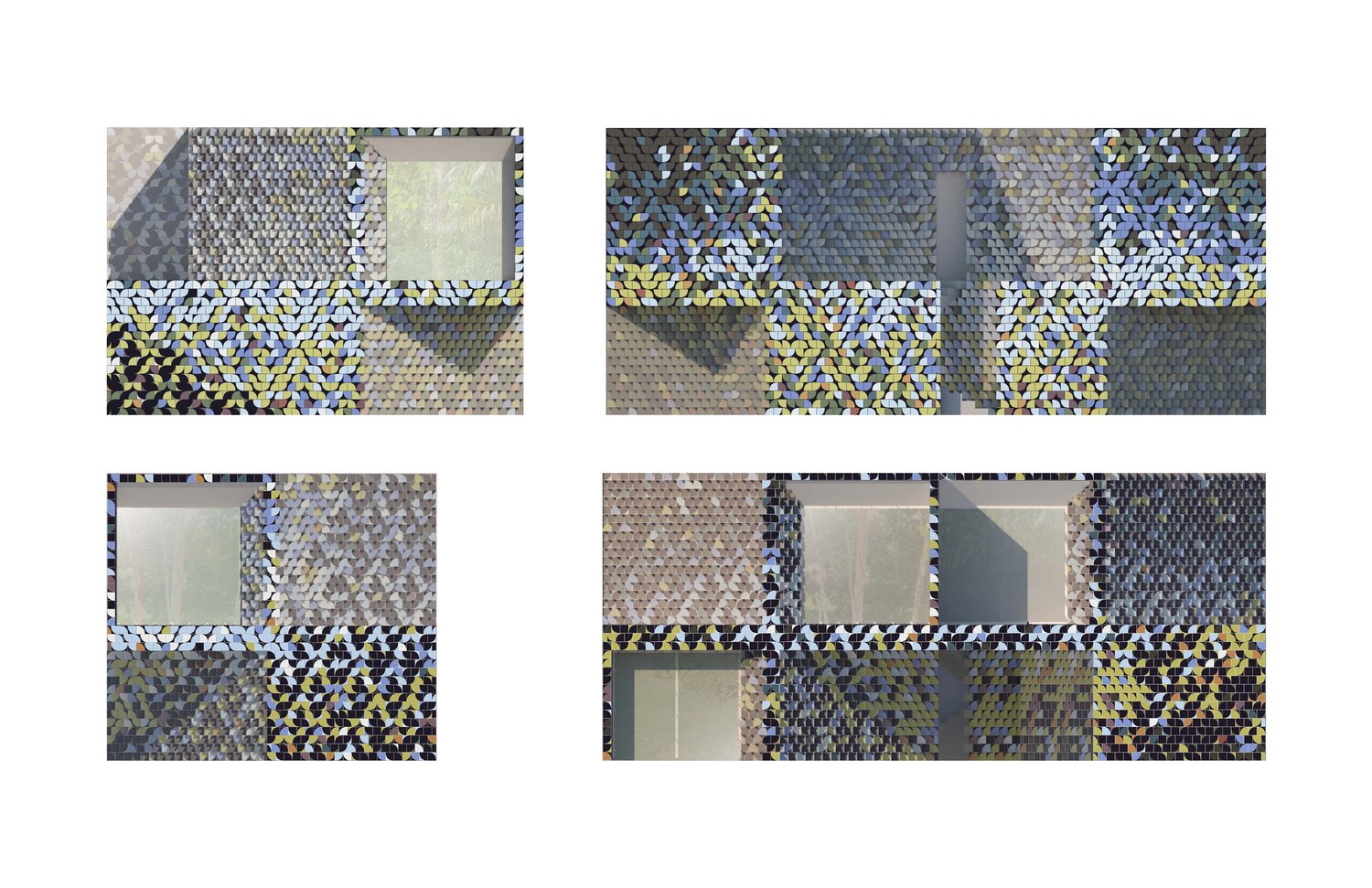










Primarily constructed of concrete masonry unit (CMU) block, Glitch House is composed of flat walls aligned to an orthogonal grid with selected walls rotated 45° from the main axes. This geometric shift serrates the boundaries of the flat walls and creates deeply textural surfaces as the blocks stagger to approximate the diagonal facades.
At first glance, the arrangement of over 10,000 custom-colored encaustic cement tiles alludes to a camouflage pattern. However, the graphic quality of the tile patterning and the geometry of the structure both blur and enhance its physical presence within the jungle. The simple quarter-arc graphic of the tile intentionally mimics the shadow pattern created by the staggered blocks, creating an opportunity for the colorful skin of the building to either reinforce or undermine the physical reality. Two distinct patterns shift and merge across the facades of the building, highlighting entrances by aligning uniformly on adjacent walls or mirroring across the angled facades to create numerous local symmetries.
Material Research with Aguayo Tiles
Selected photography by Iwan Baan
At first glance, the arrangement of over 10,000 custom-colored encaustic cement tiles alludes to a camouflage pattern. However, the graphic quality of the tile patterning and the geometry of the structure both blur and enhance its physical presence within the jungle. The simple quarter-arc graphic of the tile intentionally mimics the shadow pattern created by the staggered blocks, creating an opportunity for the colorful skin of the building to either reinforce or undermine the physical reality. Two distinct patterns shift and merge across the facades of the building, highlighting entrances by aligning uniformly on adjacent walls or mirroring across the angled facades to create numerous local symmetries.
Material Research with Aguayo Tiles
Selected photography by Iwan Baan