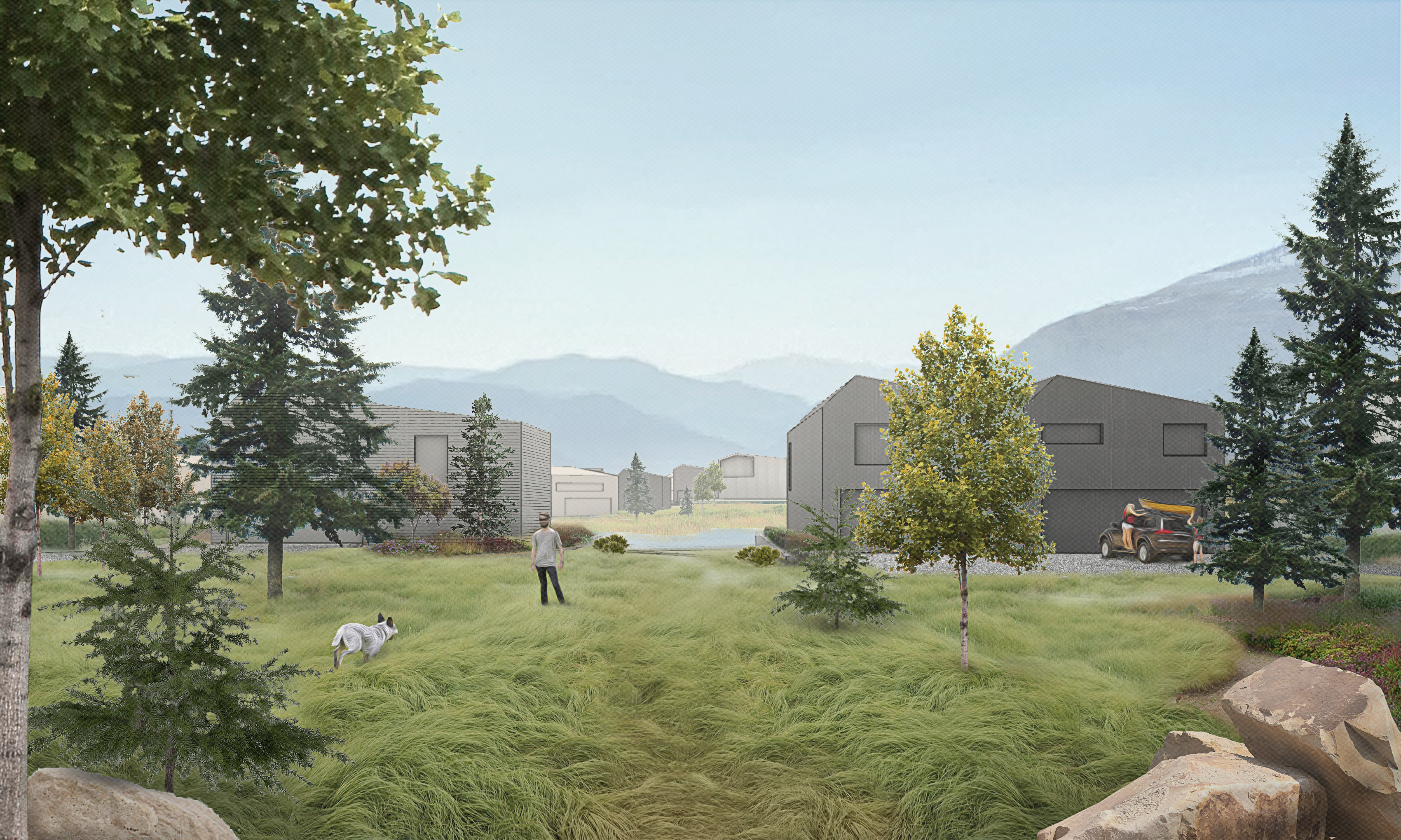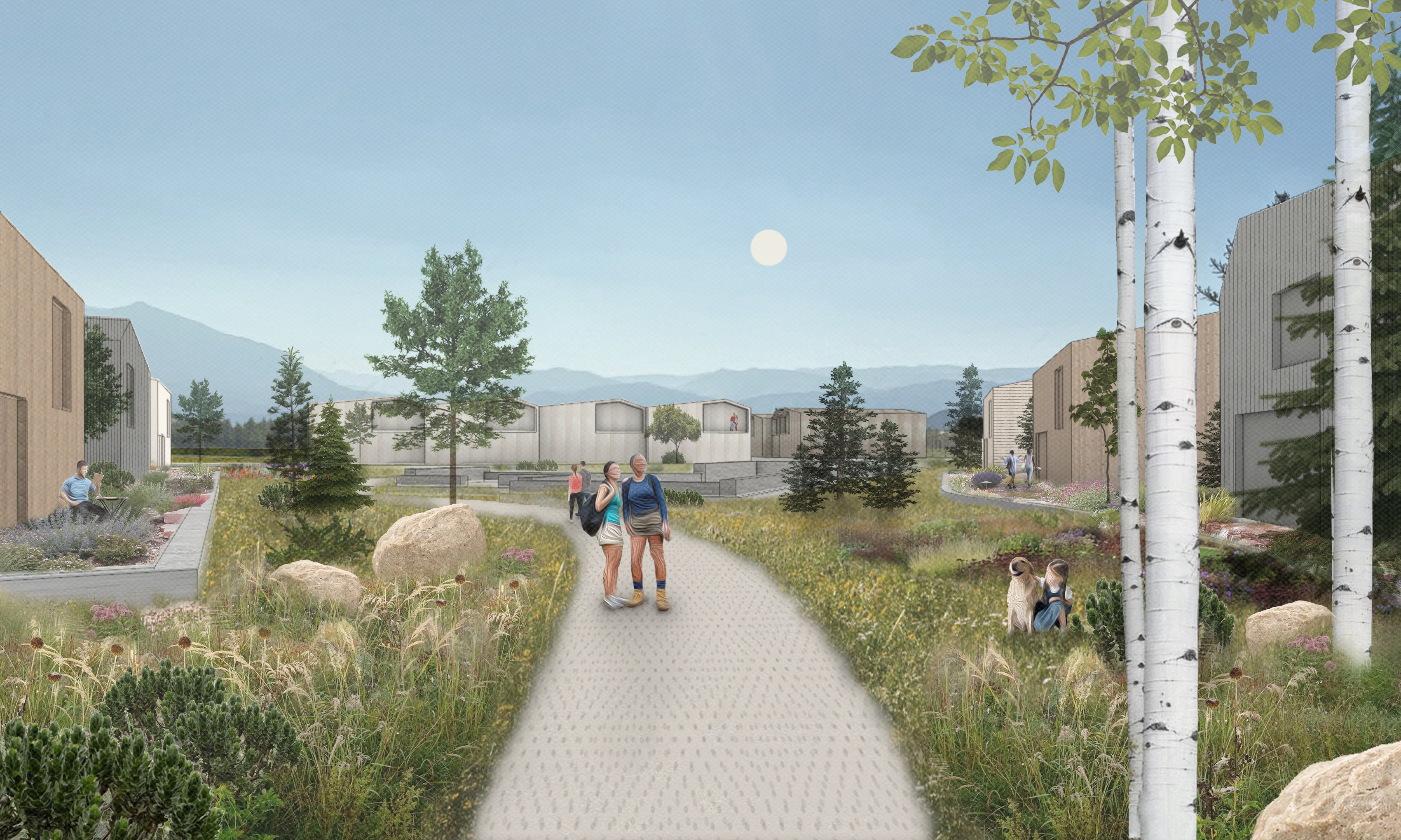



The Fields master plan challenges the single-family suburban status quo to propose a progressive housing and land use model for a rapidly growing community that is already under-housed.
A mix of market rate and affordable detached single-family houses, semi-attached townhouses, and true multi-family housing is organized into villages: clusters of semi-private public outdoor space scaled to facilitate interaction among neighbors and a direct connection from every home to the larger greenspaces on the site and beyond. By trading traditional front and back yards for a successive layering of private, semi-private, and truly public outdoor spaces, over 50% of the site area is preserved as a greenspace amenity while achieving a housing density twice that of neighboring subdivisions in this rural residential community.
Principal design considerations for the site prioritize soft engineering and subtle landscape interventions, while the development goals for the architecture aim for aggressive performance-based sustainability targets and prefabricated construction.
A mix of market rate and affordable detached single-family houses, semi-attached townhouses, and true multi-family housing is organized into villages: clusters of semi-private public outdoor space scaled to facilitate interaction among neighbors and a direct connection from every home to the larger greenspaces on the site and beyond. By trading traditional front and back yards for a successive layering of private, semi-private, and truly public outdoor spaces, over 50% of the site area is preserved as a greenspace amenity while achieving a housing density twice that of neighboring subdivisions in this rural residential community.
Principal design considerations for the site prioritize soft engineering and subtle landscape interventions, while the development goals for the architecture aim for aggressive performance-based sustainability targets and prefabricated construction.