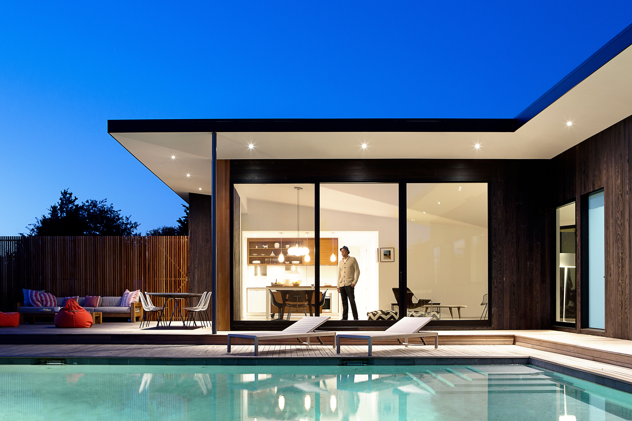
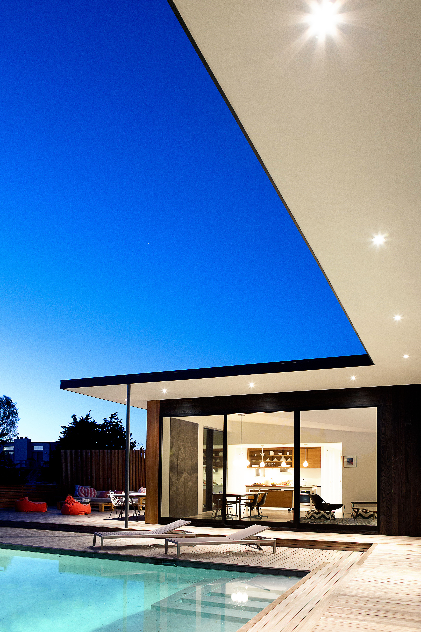
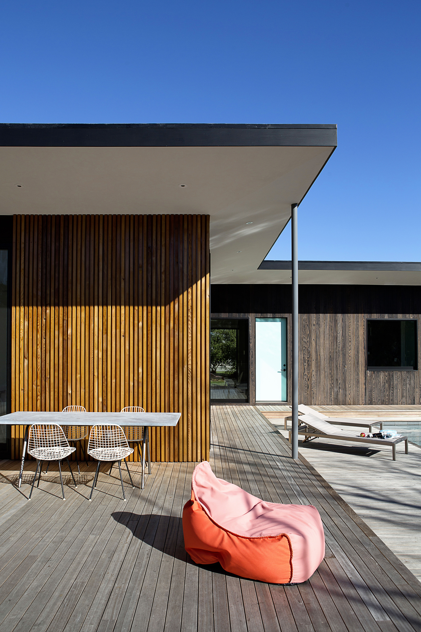
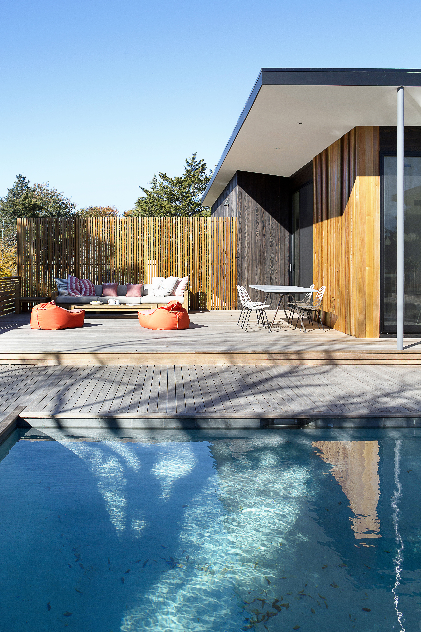
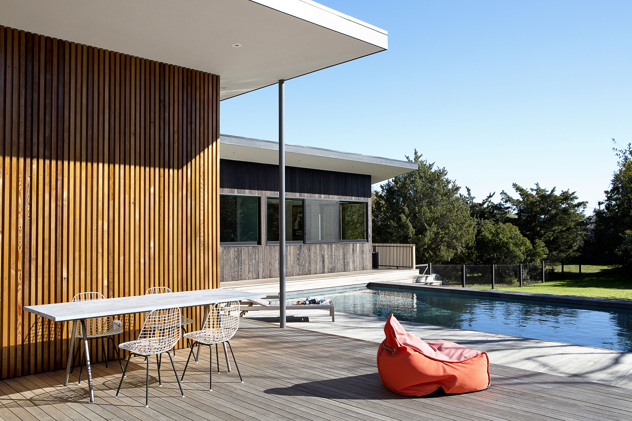
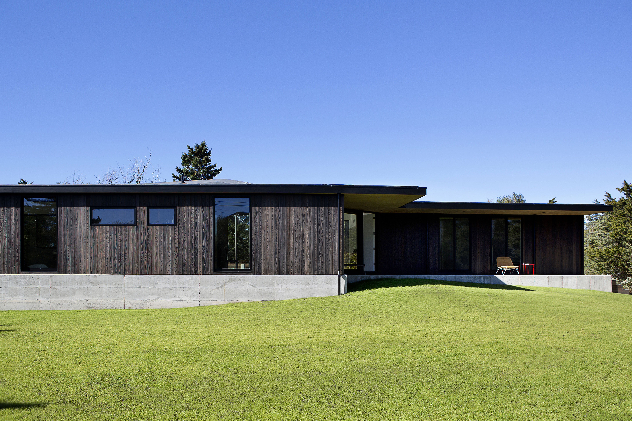
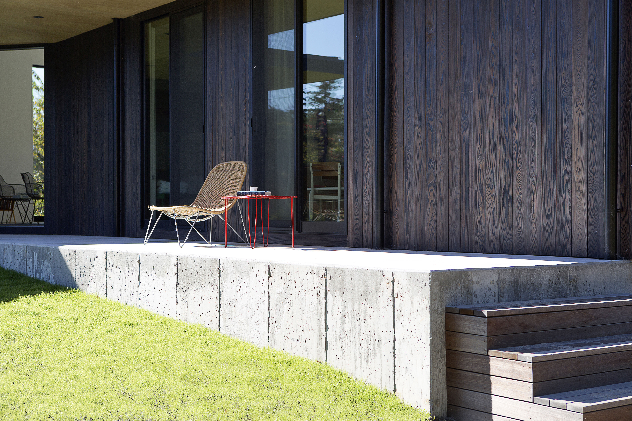
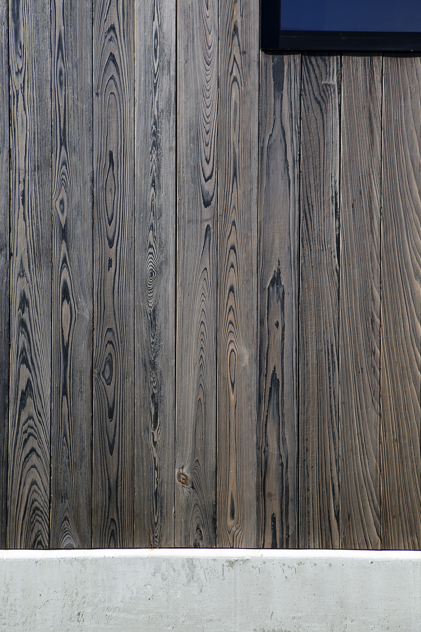

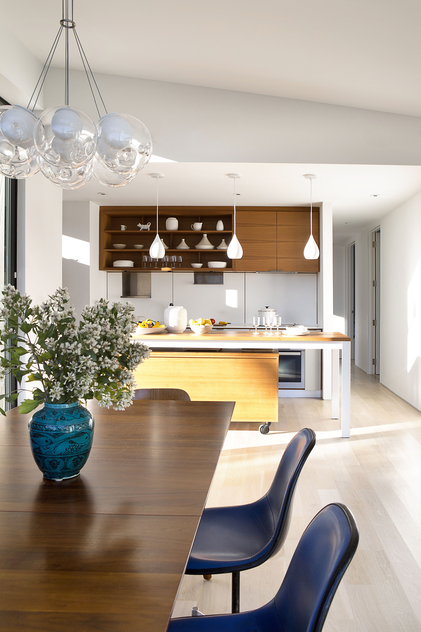
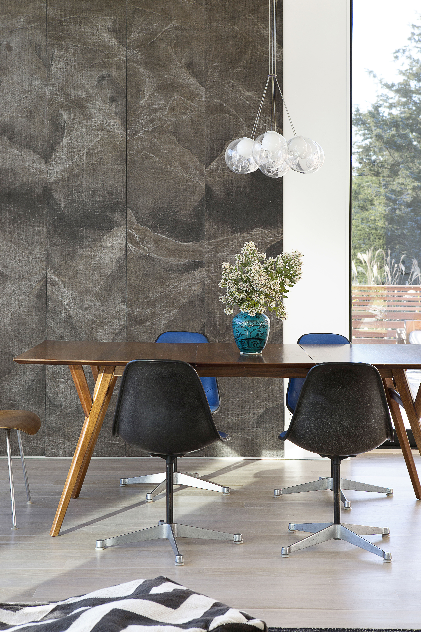
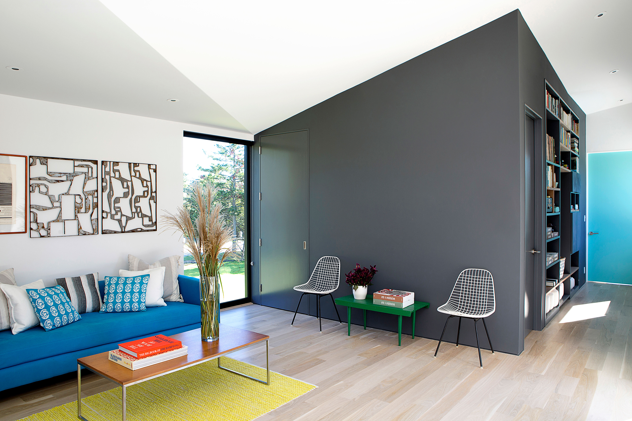
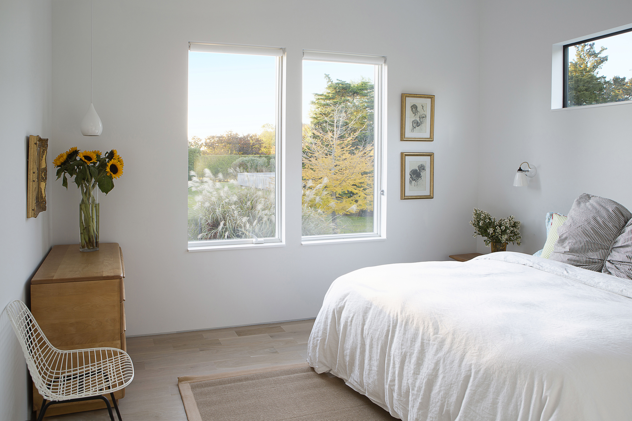
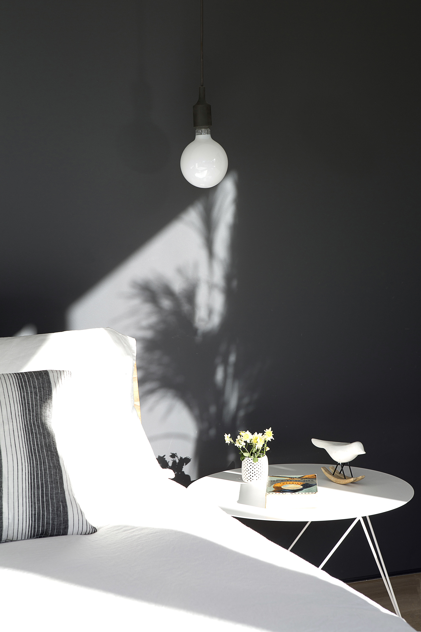
The Hamptons Bungalow is a year-round retreat with an efficient 4-bedroom footprint, interior program for living and entertaining, large deck, and pool. The minimal material palette includes an exposed concrete entry plinth with warm marine-grade plywood ceilings, shou shugi ban cypress siding, white oak floors, and sheetrock interior surfaces.
The geometry of the roof navigates between the low and elongated front façade and the three rear façades defining exterior spaces for the pool and deck. On the interior, a series of folded ceiling planes slope upward to full-height operable windows facing the pool and deck. The ceiling geometry guides views toward the exterior living areas while allowing an abundance of natural light to enter the house.
Photography by Costas Picadas
The geometry of the roof navigates between the low and elongated front façade and the three rear façades defining exterior spaces for the pool and deck. On the interior, a series of folded ceiling planes slope upward to full-height operable windows facing the pool and deck. The ceiling geometry guides views toward the exterior living areas while allowing an abundance of natural light to enter the house.
Photography by Costas Picadas