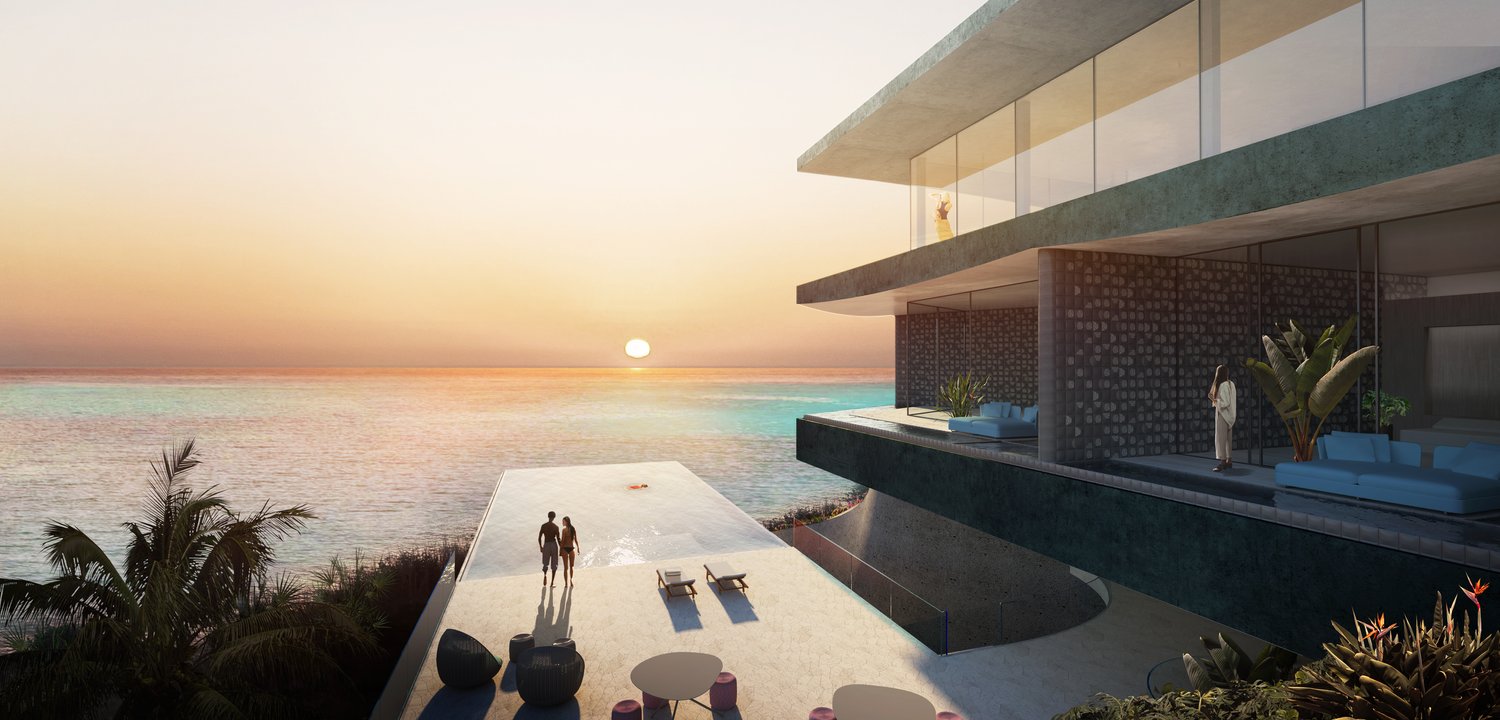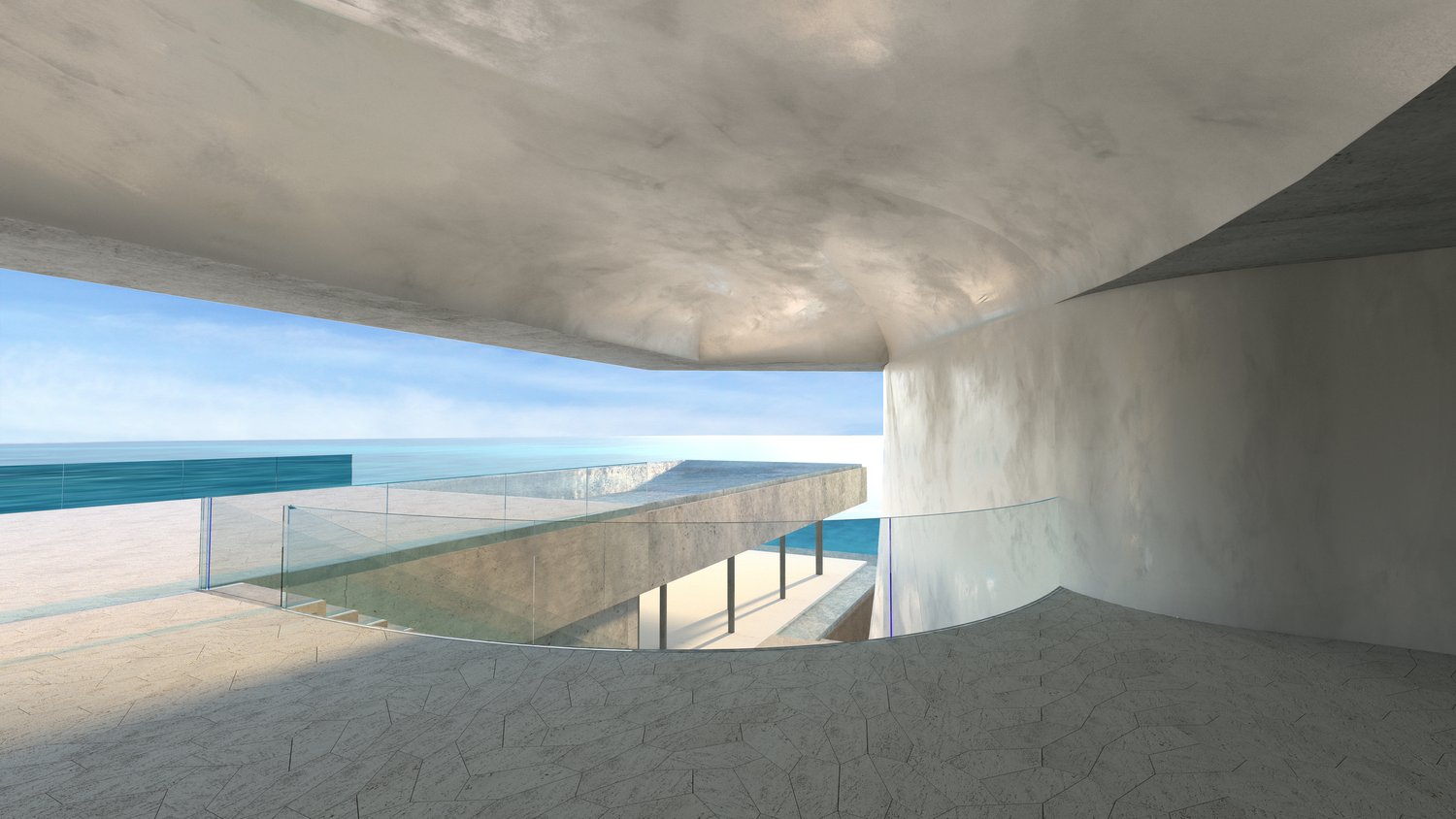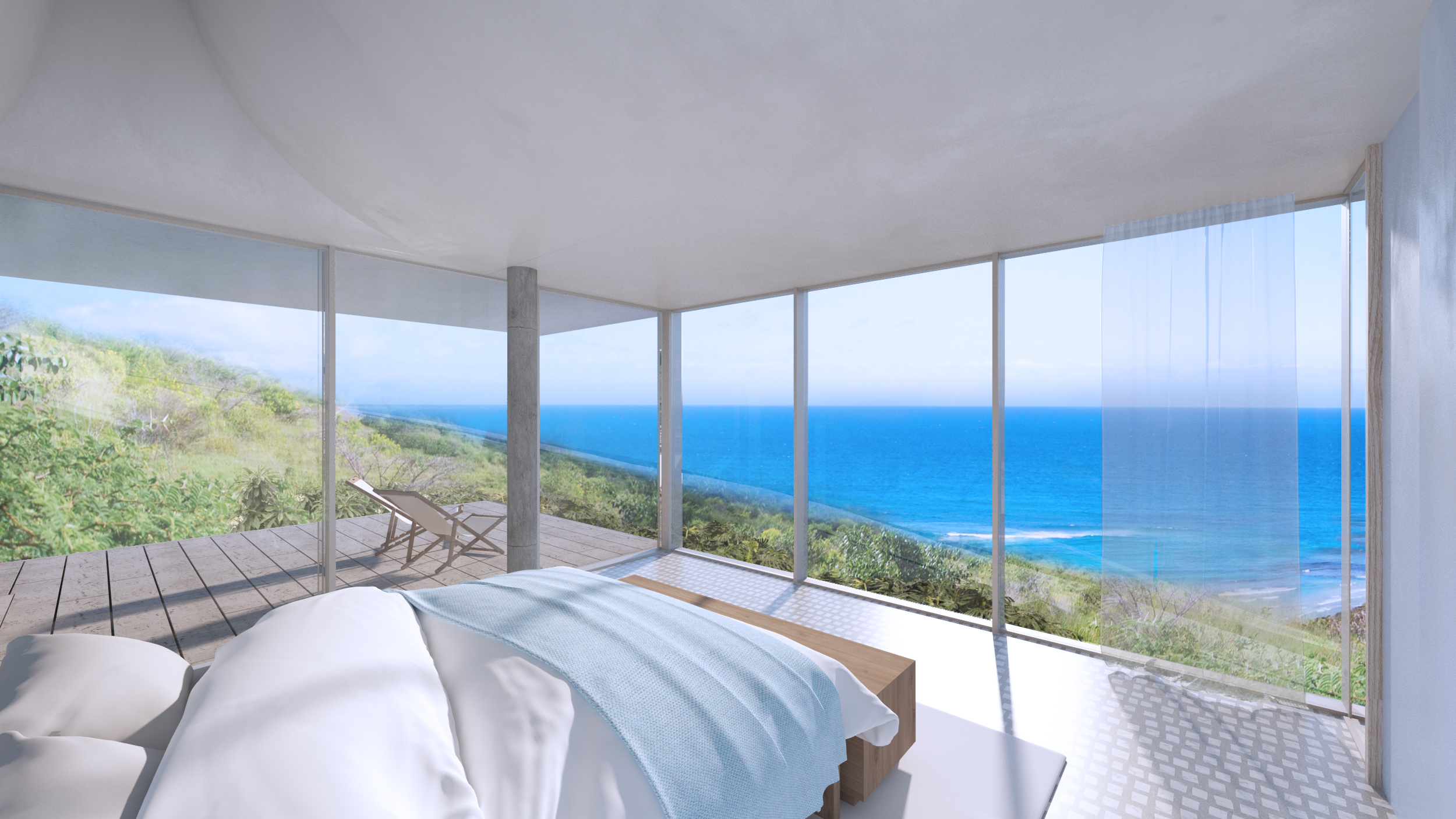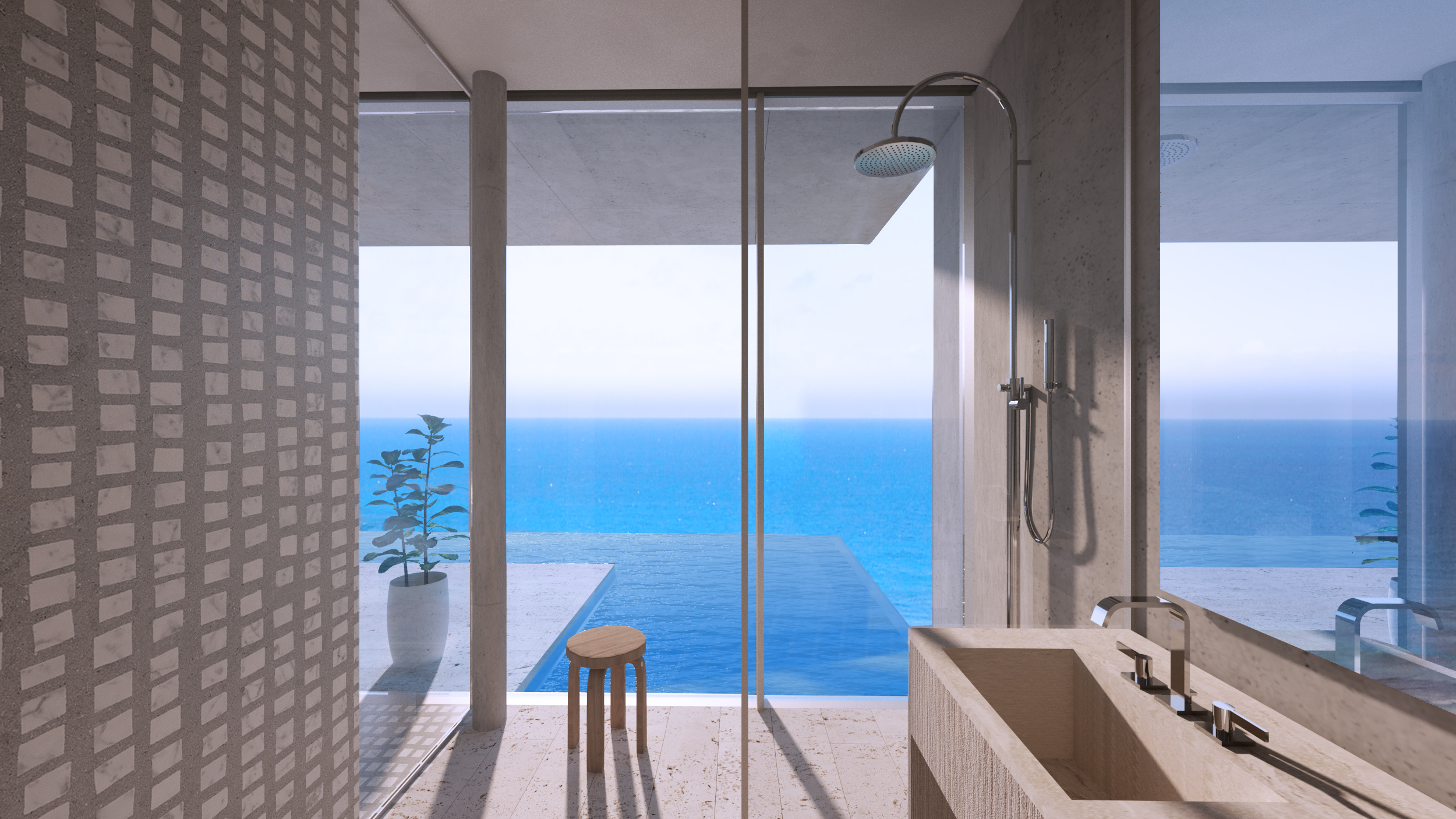








Saint Kitts Resort
Architecture
Saints Kitts and Nevis
10ac / 4.2ha site
46,400ft² / 4,060m² villas
29,600ft² / 2,750m² clubhouse
Images /
Planning /
Drawings
A luxury resort development on the south peninsula of Saint Kitts includes 30 villas and a clubhouse with restaurants, retail, wellness, and a 10-key boutique hotel component overlooking Christophe Harbor and the Caribbean Sea.
The steep coastal topography strongly informs the overall master planning and design for the clubhouse, with staggered architectural volumes shuffling down the hillside. The clubhouse offers amenities to the overall development and is designed to accommodate large groups for wellness retreats and other events. Program includes a spa, yoga terrace and gym, screening room, fine dining restaurant, dumpling bar, and high end casino.
Careful placement of roads allows access to rows of villas tightly arranged in the landscape. Each villa is nestled into the topography to maximize privacy while still maintaining access to panoramic views of the horizon. A language of deconstructed, horizontal building and landscape elements blur the villas together to create a gestural aggregation of forms growing out of and flocking along the rocky coast.
The steep coastal topography strongly informs the overall master planning and design for the clubhouse, with staggered architectural volumes shuffling down the hillside. The clubhouse offers amenities to the overall development and is designed to accommodate large groups for wellness retreats and other events. Program includes a spa, yoga terrace and gym, screening room, fine dining restaurant, dumpling bar, and high end casino.
Careful placement of roads allows access to rows of villas tightly arranged in the landscape. Each villa is nestled into the topography to maximize privacy while still maintaining access to panoramic views of the horizon. A language of deconstructed, horizontal building and landscape elements blur the villas together to create a gestural aggregation of forms growing out of and flocking along the rocky coast.