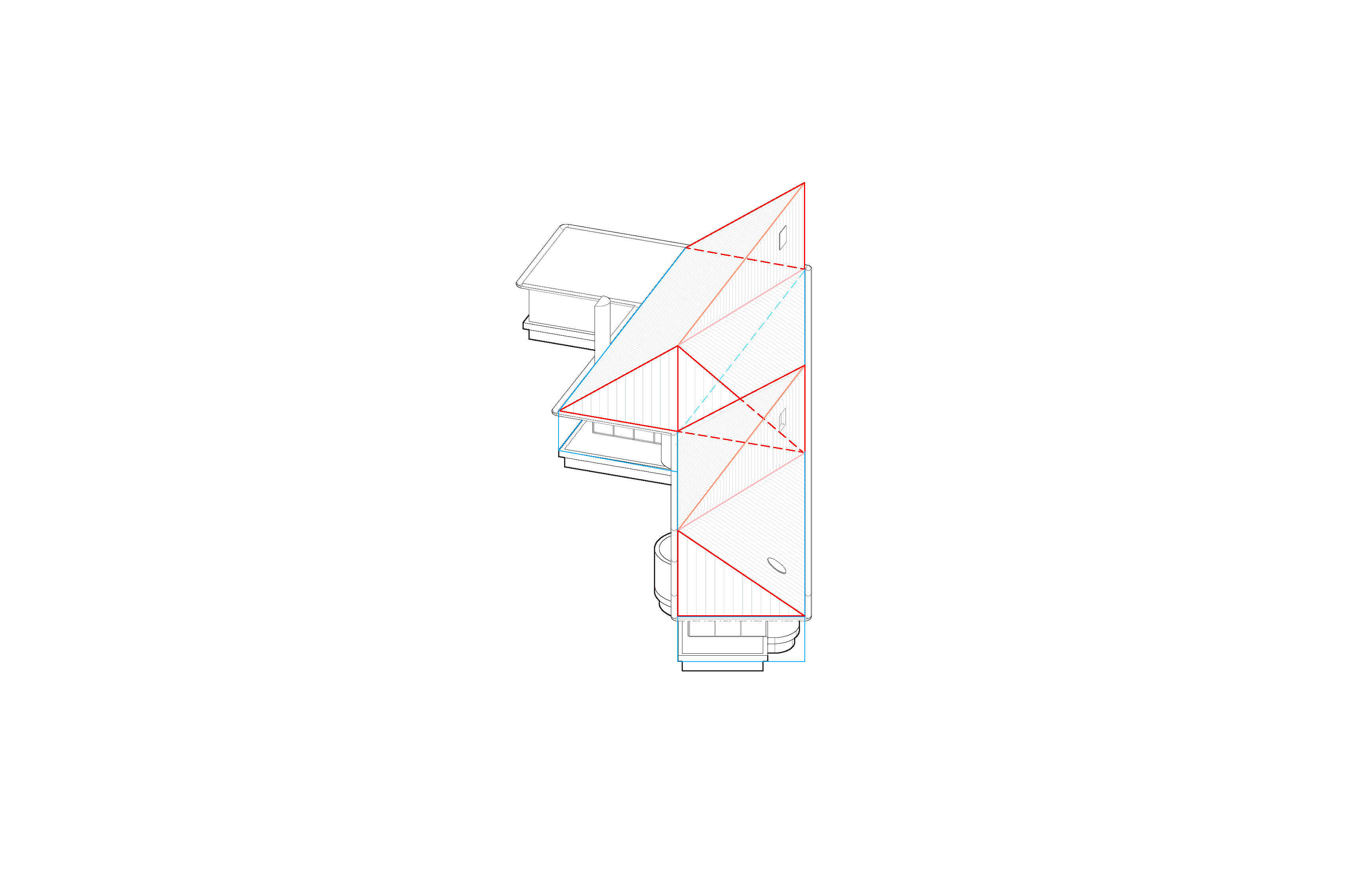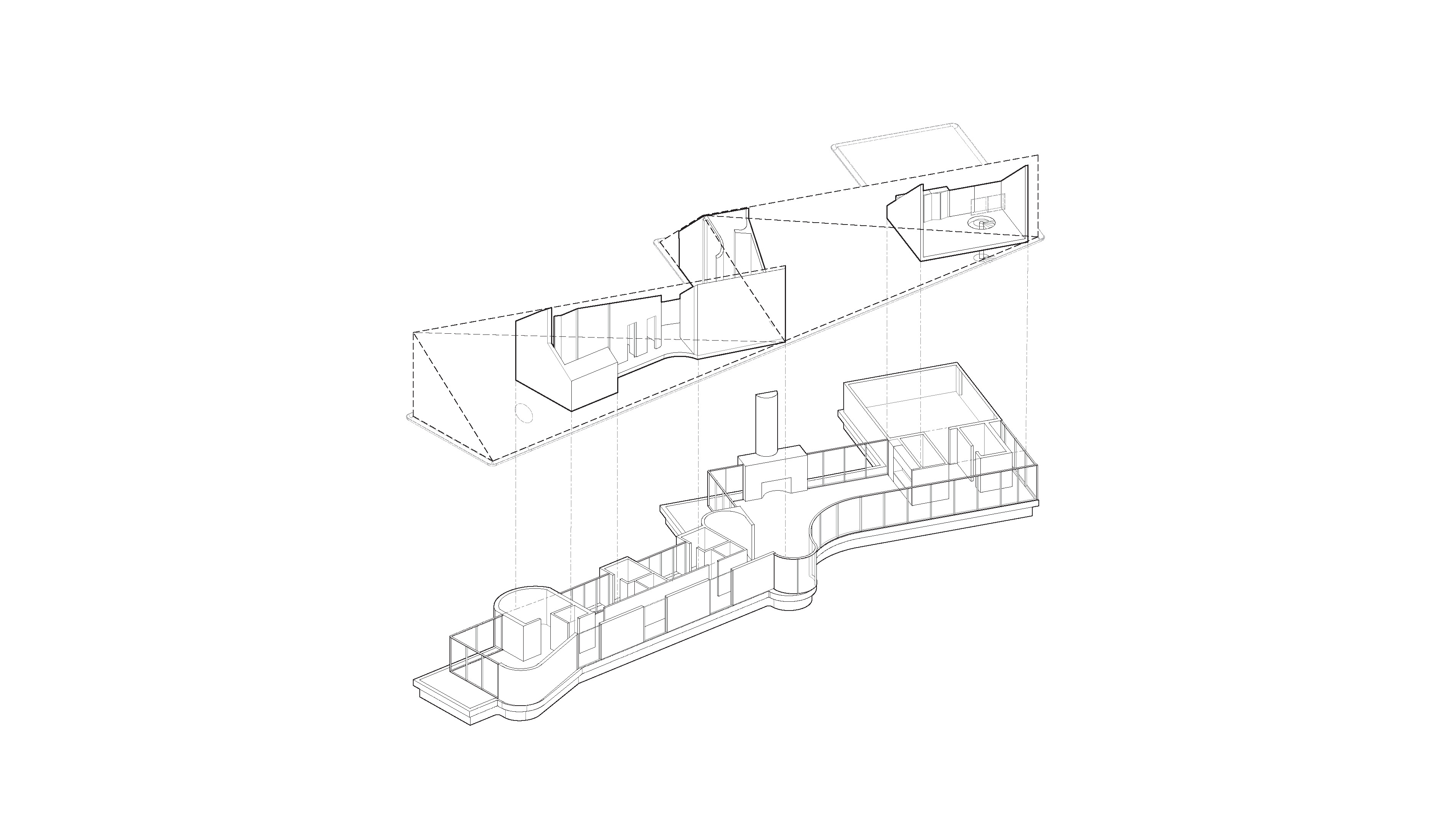






Situated on a long and narrow
3-acre rural property, the Attic House serves as a retreat
for an extended family of 15-plus ranging from children to grandparents, with plans to grow.
The plan of Attic House consists of two long bars. Each bar is an opposing shed roof, and they intersect at one corner to collaboratively form a full gable over a double-height living room. One bar provides program for gathering: living, dining, kitchen, and entry. The second bar provides program for privacy: a primary suite for the grandparents, suites for the parents, and bunk rooms for the grandchildren. The offset and slight rotation between the two bars defines an exterior patio and swimming pool bounded by the living room and bedrooms. In this regard, the house might also be associated with a motel typology, able to expand or contract as necessary within the narrow setback lines.
The plan of Attic House consists of two long bars. Each bar is an opposing shed roof, and they intersect at one corner to collaboratively form a full gable over a double-height living room. One bar provides program for gathering: living, dining, kitchen, and entry. The second bar provides program for privacy: a primary suite for the grandparents, suites for the parents, and bunk rooms for the grandchildren. The offset and slight rotation between the two bars defines an exterior patio and swimming pool bounded by the living room and bedrooms. In this regard, the house might also be associated with a motel typology, able to expand or contract as necessary within the narrow setback lines.