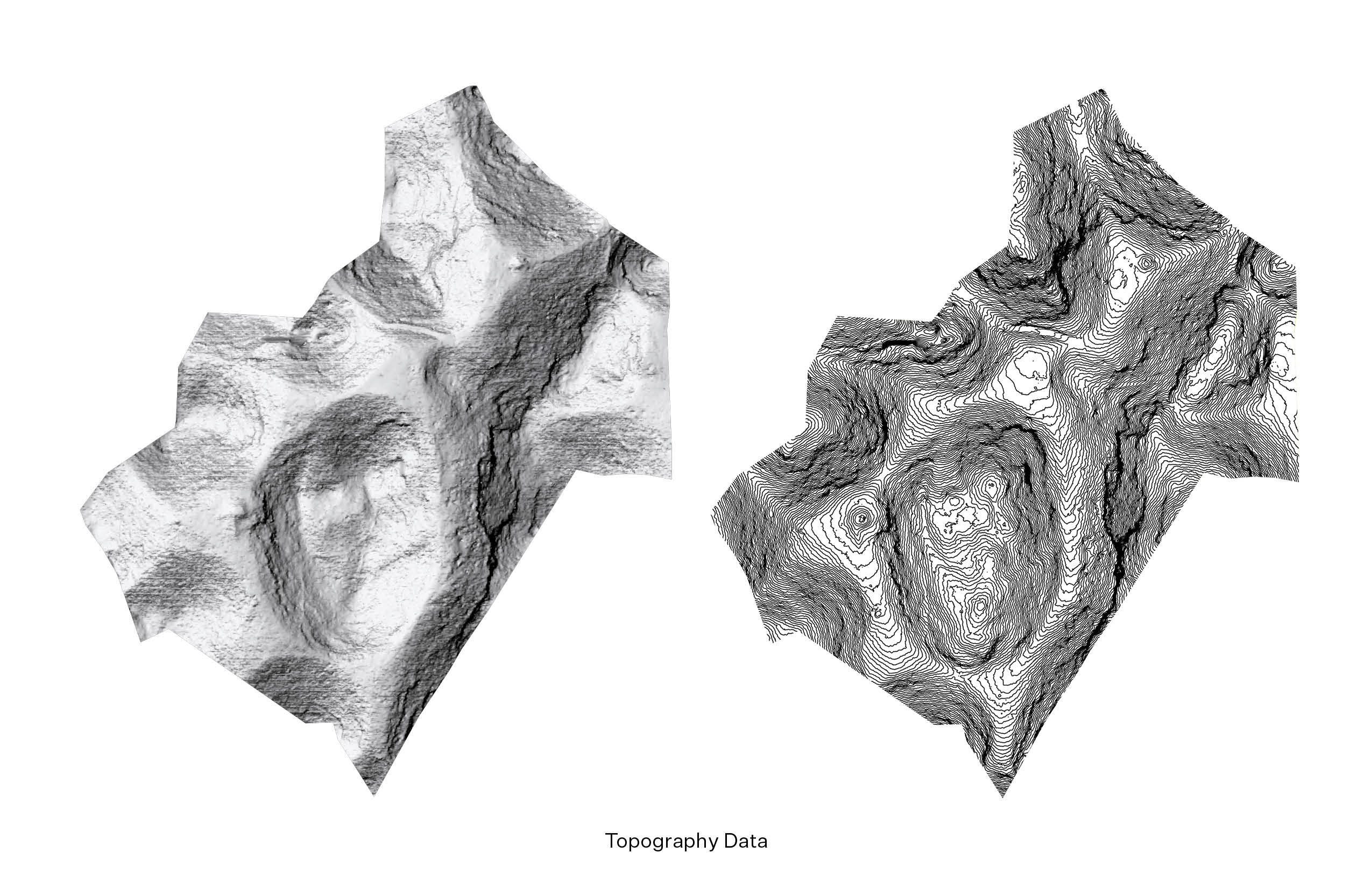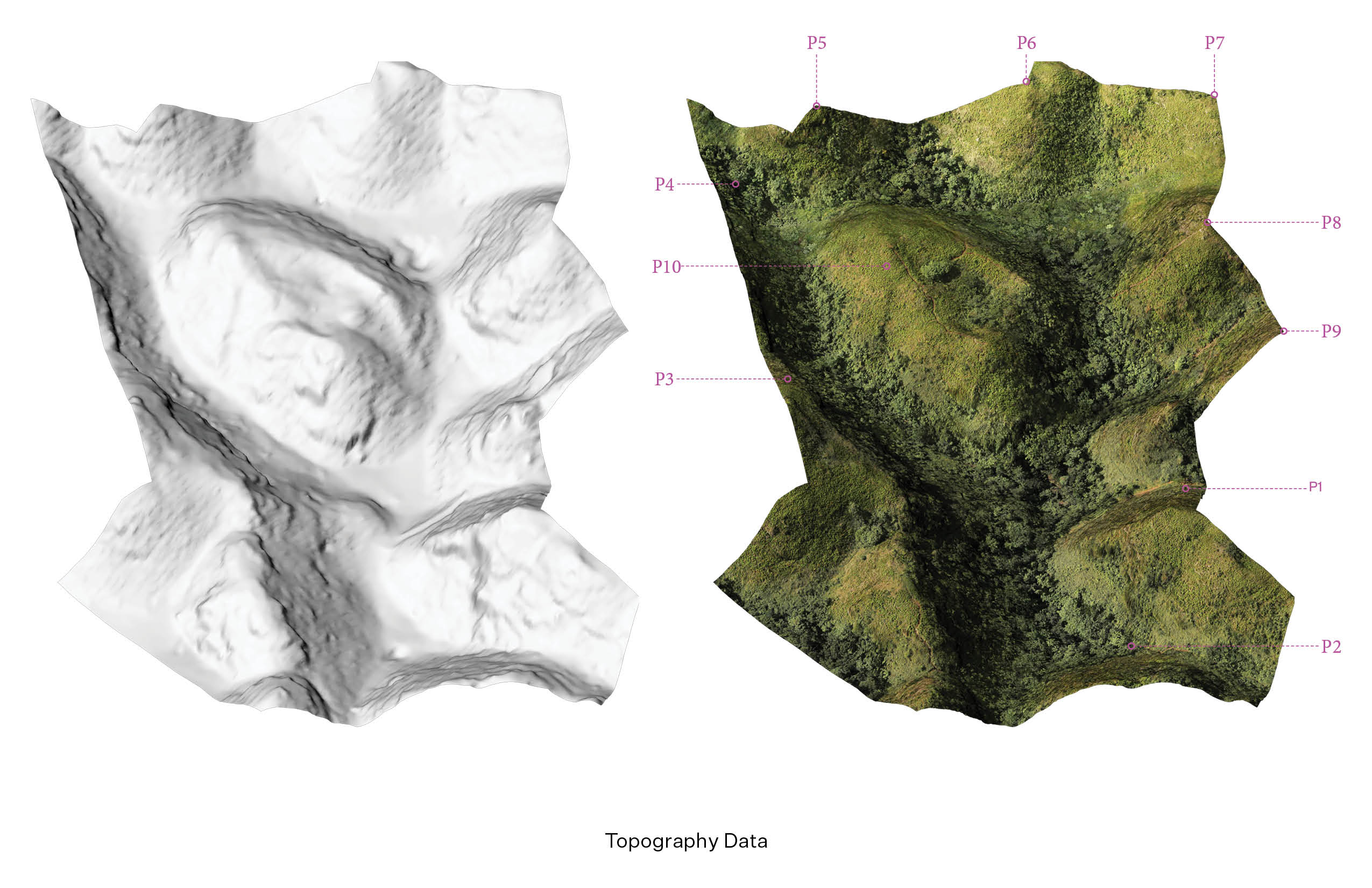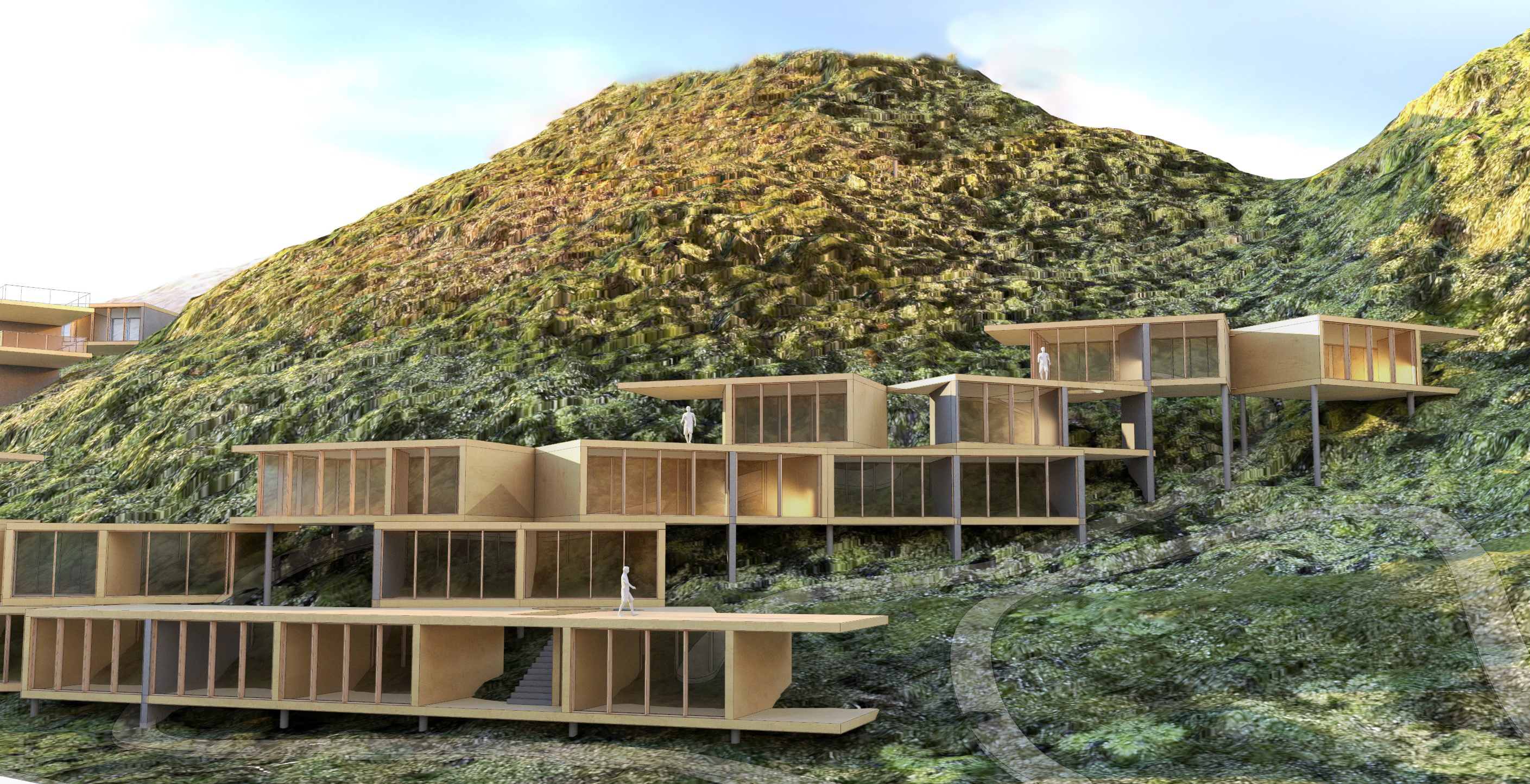




Avetera
Planning
Las Terrenas, Dominican Republic
47ac / 18.9ha site
290,000ft² / 27,000m² clubhouse & villas
Planning /
Drawings
Avetera is an ecologically ambitious development project exploring the potential of a severely degraded agricultural parcel for reuse through regenerative design. By eschewing the traditional model of waterfront construction on an already-suffering coastline, Avetera demonstrates value in overlooked land and proposes a new model of nature-focused luxury.
The master plan responds to the extreme topography of the parcel by carefully locating roads, self-supporting utility systems, and building locations in response to natural features. The construction footprint is limited to 30% of the overall site, while the remaining land will be actively reforested selectively developed into productive agricultural use for residents and the greater community.
The built program includes luxury villas, a clubhouse, and co-working spaces; and public-oriented restaurants, wellness facilities, and destination elements including lounges, nature walks, art studios, and fitness pavilions. Prefabricated construction is an essential element of the building designs as a response to the demanding site, limited construction access, and compromised ecological health of the land.
Design Collaboration and Prefabrication Consulting with MAPA
The master plan responds to the extreme topography of the parcel by carefully locating roads, self-supporting utility systems, and building locations in response to natural features. The construction footprint is limited to 30% of the overall site, while the remaining land will be actively reforested selectively developed into productive agricultural use for residents and the greater community.
The built program includes luxury villas, a clubhouse, and co-working spaces; and public-oriented restaurants, wellness facilities, and destination elements including lounges, nature walks, art studios, and fitness pavilions. Prefabricated construction is an essential element of the building designs as a response to the demanding site, limited construction access, and compromised ecological health of the land.
Design Collaboration and Prefabrication Consulting with MAPA