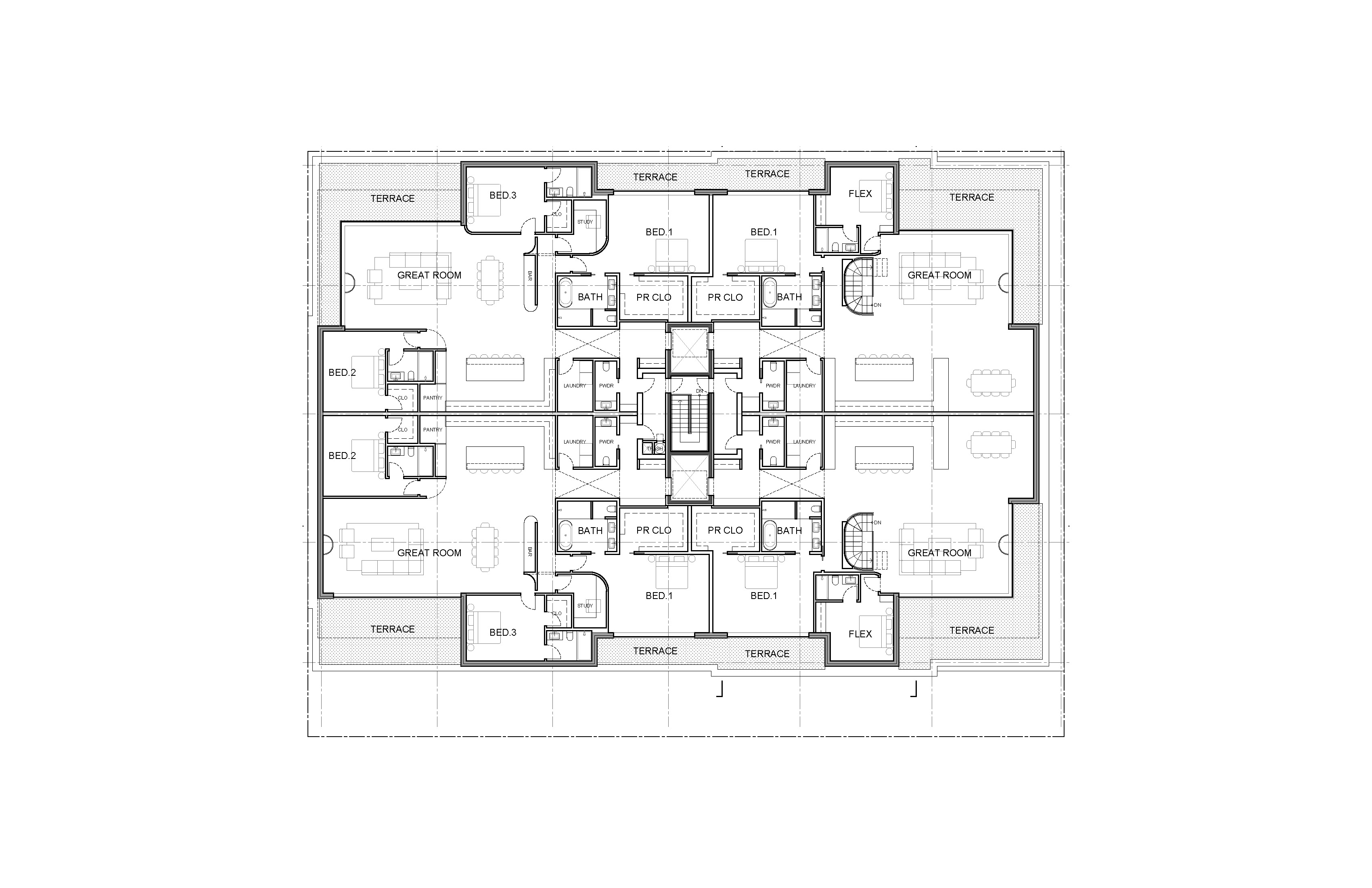


A mixed-use project located in the historic commercial core of a vibrant and thriving community includes street-enhancing commercial frontage with offices and residences above. Located on a high-profile corner with 3 active frontages, the proposal is a thoughtfully designed and well-crafted building at the expanding edge of downtown. A generous corner plaza will add a unique and pleasant site to the town's public art program.
The building offers flexible premier commercial spaces and boutique office availability, on-site residential parking and storage, and light, open residential floor plans. The exterior masonry facades balance contemporary articulation and detailing with the proportions and materiality of the well-preserved historic context . The interior design concepts include loft-like spaces in both the ground floor commercial and the third floor residences.
The building offers flexible premier commercial spaces and boutique office availability, on-site residential parking and storage, and light, open residential floor plans. The exterior masonry facades balance contemporary articulation and detailing with the proportions and materiality of the well-preserved historic context . The interior design concepts include loft-like spaces in both the ground floor commercial and the third floor residences.