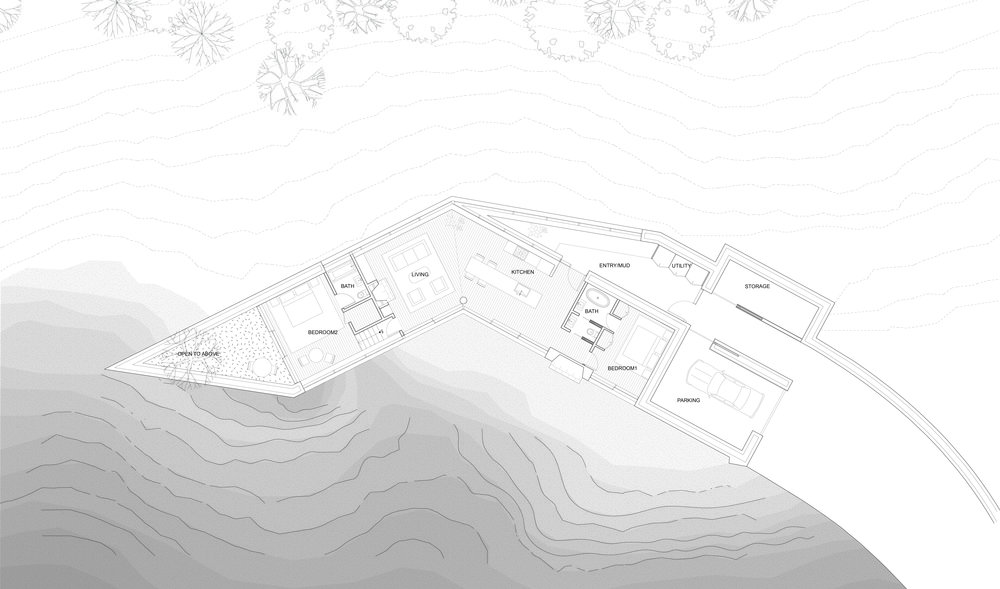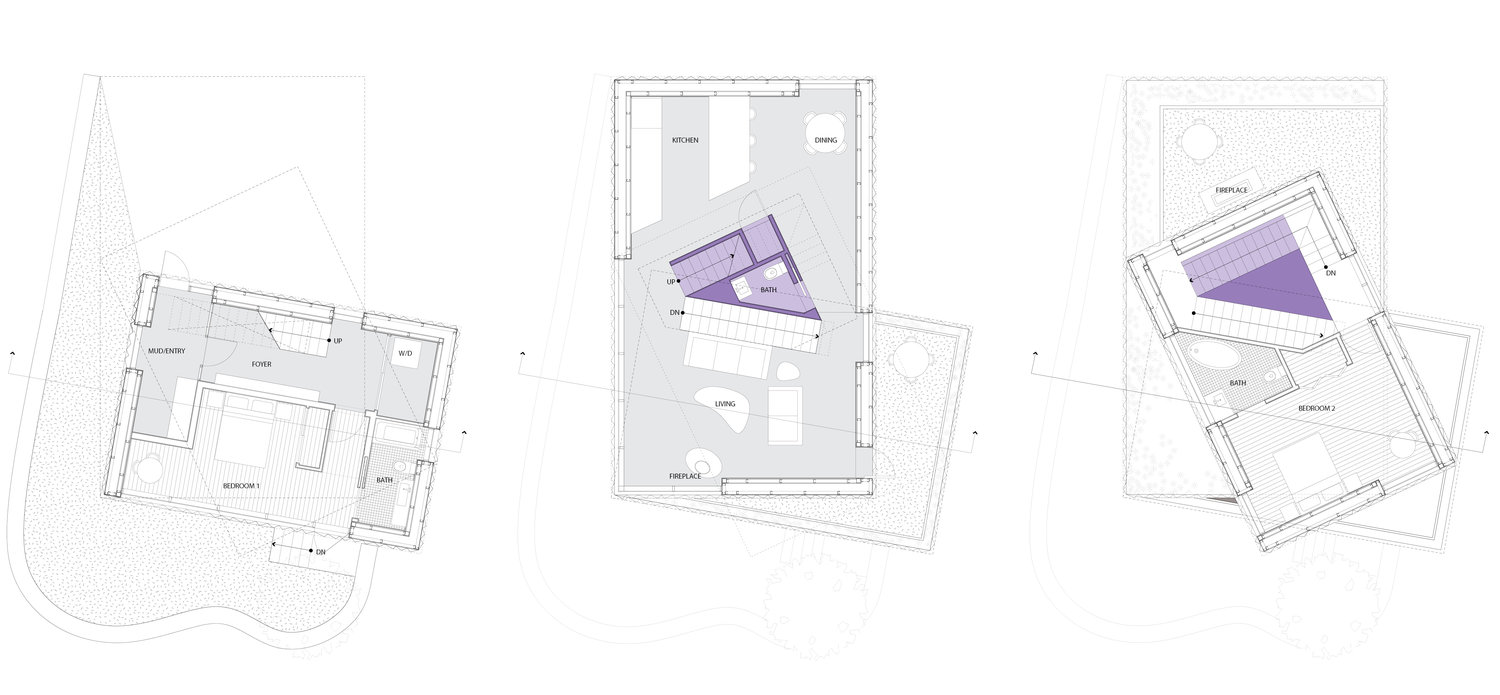


Carraig Ridge is an intimate and exclusive community that will be the future site of 45 refined country homes. Set in the foothills of Southern Alberta, Carraig Ridge enjoys proximity to both the city of Calgary and Banff National Park, with uninterrupted panoramic views of the Rocky Mountains and Ghost Lake. Each home offers privacy and solitude within a fully supported development and is situated on a private lot 1 to 2 acres in size, carefully sited within 660 acres of conserved land.
Carraig Ridge is an escape from the demands of daily life without sacrificing the convenience of being closely located to the city and mountain recreation. Each retreat is designed and crafted to take advantage of the particular opportunities of its lot. The result will be a collection of unique, refined homes that focus on connection to the surrounding landscape, high quality materials and crafstmanship, simplicity and functionality, and innovative fabrication techniques and environmental strategies, rather than a specific style. These shared goals ensure each home is complementary to its neighbors and considerate to the sensitive landscape of which it is a part.
Three typologies of lots have been identified as a strategy for developing appropriate design approaches for particular locations. Cliff lots are characterized by steep terrain and rocky outcroppings. Houses on these lots are set over the brow of the hill and entered from a bridge behind. Forest lots are dominated by groves of aspen, spruce, and fir, lending shelter and privacy. This visual screening allows them to rise multiple stories to get unparalleled views through the treetops. Meadow lots are set on the sloping grasslands on the south- and west-facing slopes of Carraig Ridge. These houses are dug into the hills to minimize their visual impact from behind, and enjoy some of the best panoramic views of both lake and mountains.
Carraig Ridge is an escape from the demands of daily life without sacrificing the convenience of being closely located to the city and mountain recreation. Each retreat is designed and crafted to take advantage of the particular opportunities of its lot. The result will be a collection of unique, refined homes that focus on connection to the surrounding landscape, high quality materials and crafstmanship, simplicity and functionality, and innovative fabrication techniques and environmental strategies, rather than a specific style. These shared goals ensure each home is complementary to its neighbors and considerate to the sensitive landscape of which it is a part.
Three typologies of lots have been identified as a strategy for developing appropriate design approaches for particular locations. Cliff lots are characterized by steep terrain and rocky outcroppings. Houses on these lots are set over the brow of the hill and entered from a bridge behind. Forest lots are dominated by groves of aspen, spruce, and fir, lending shelter and privacy. This visual screening allows them to rise multiple stories to get unparalleled views through the treetops. Meadow lots are set on the sloping grasslands on the south- and west-facing slopes of Carraig Ridge. These houses are dug into the hills to minimize their visual impact from behind, and enjoy some of the best panoramic views of both lake and mountains.