
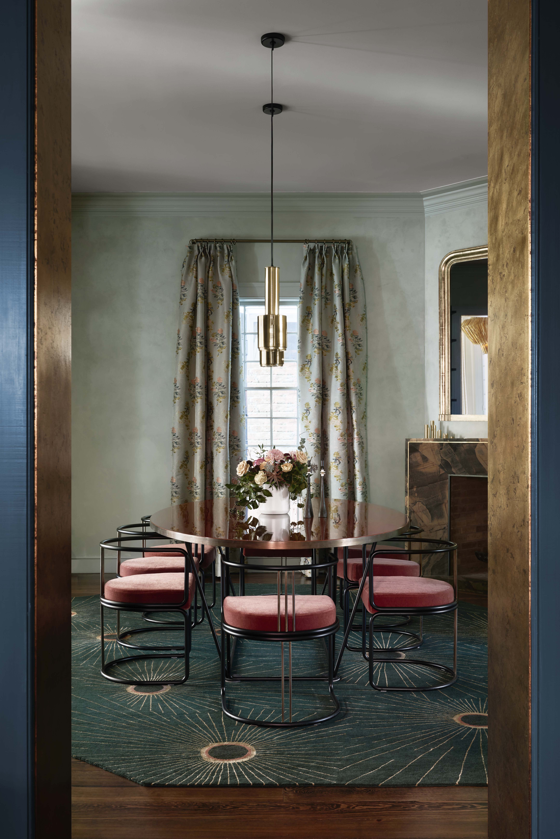
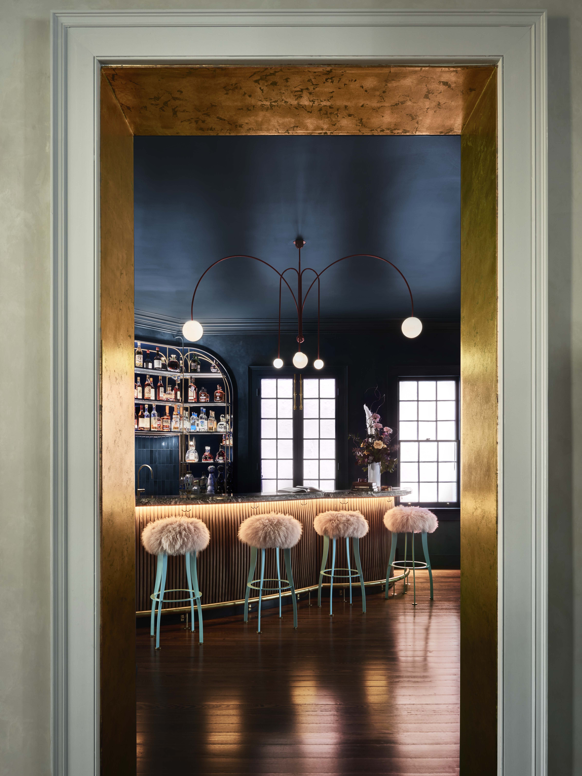
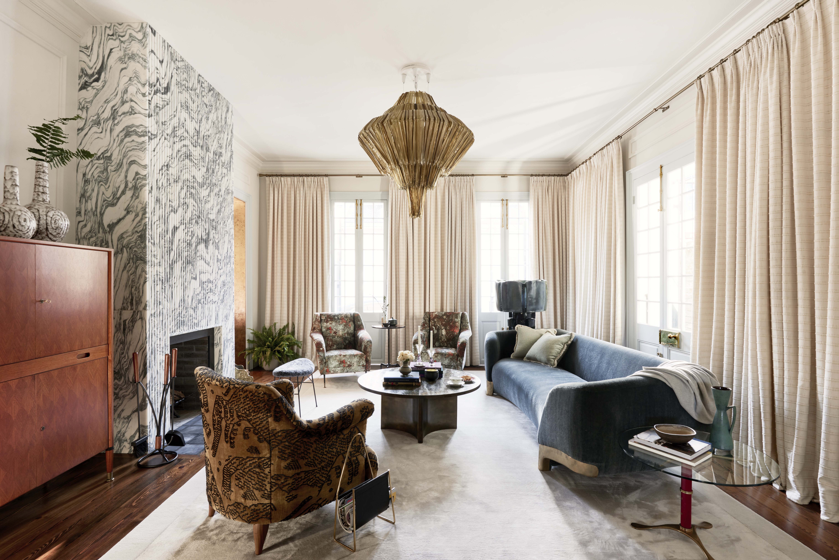
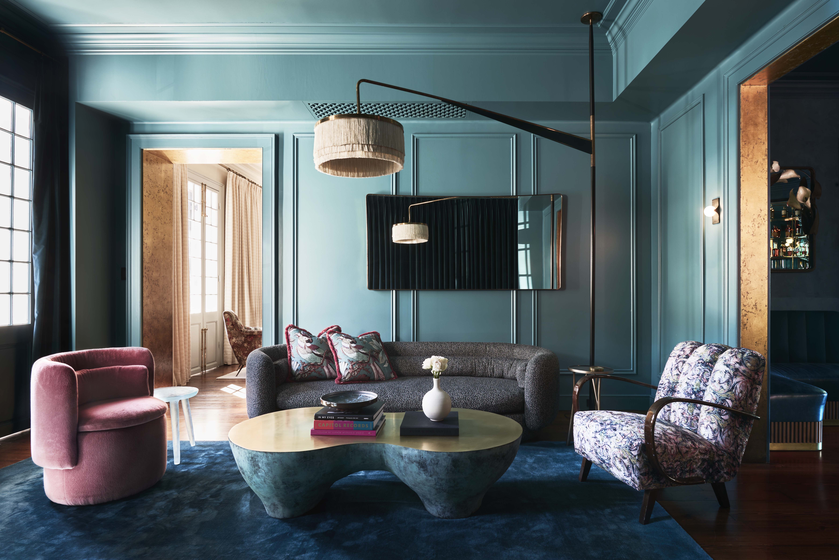


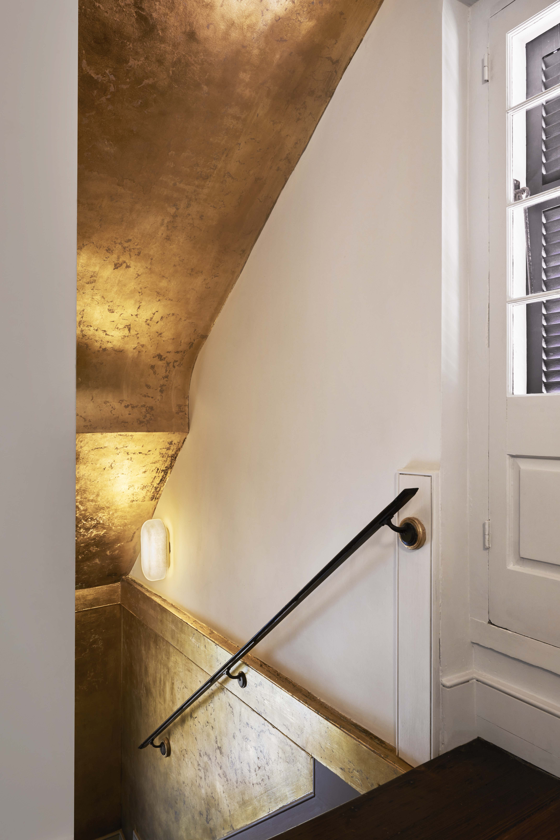

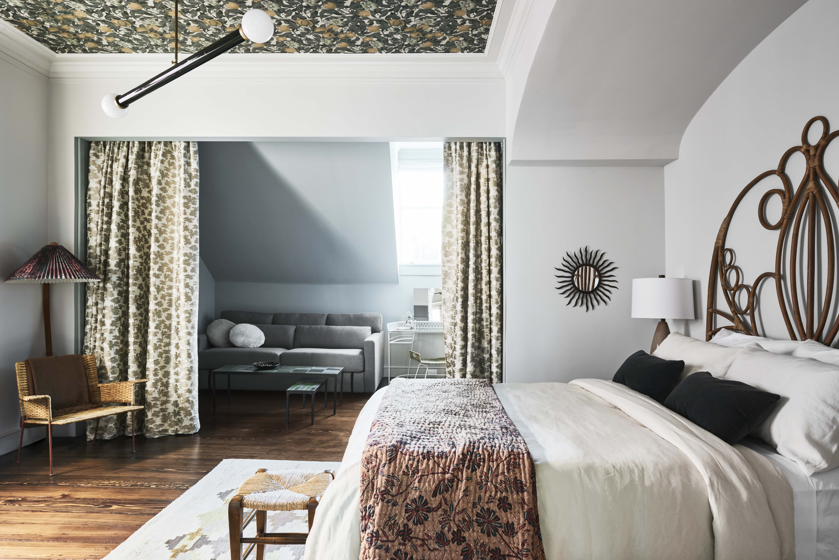

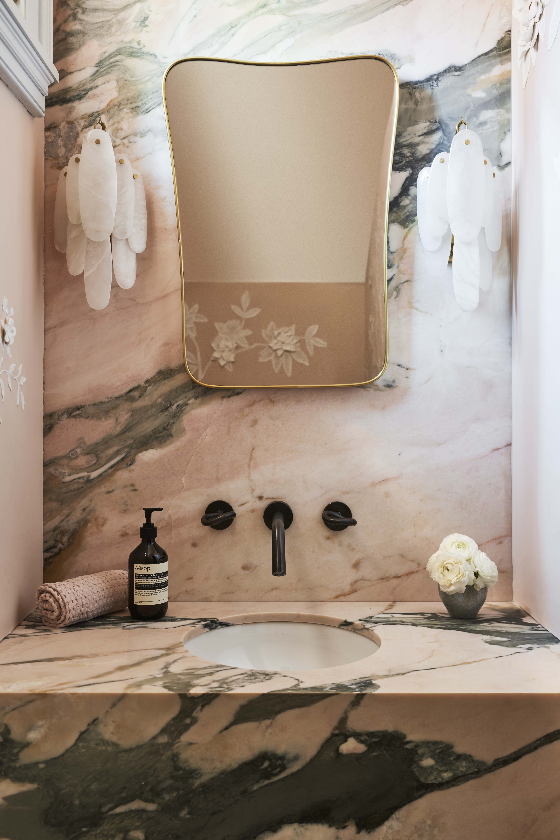

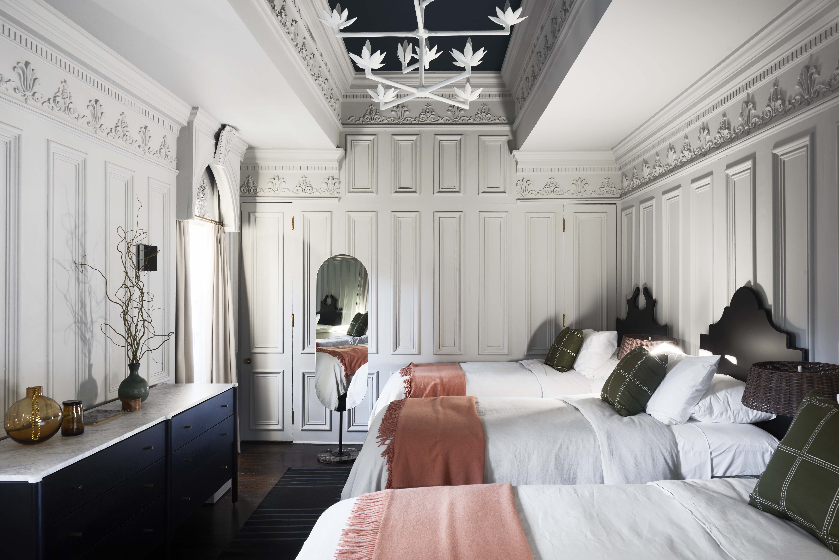
French Quarter Cottage
Interiors
New Orleans, Louisiana
5,700ft² / 530m²
Completed 2022
Images /
Front House Bungalow
Drawings /
Awards + Publications
An interior
renovation of an 1820s Creole cottage compound with one of the largest private courtyards in the French Quarter, the
property includes a main house and carriage house with a gallery overlooking a walled
courtyard, swimming pool, and majestic old growth trees.
A classic four-square plan houses the primary rooms: bar, music room, salon, and dining room. The four adjacent rooms are treated as distinct spaces varying in color, finish, material, and furnishings. Each of the primary rooms are linked via “portals”, custom ombre-patinated gold leafed open doorways serving as thresholds crossing from one distinct space to the next.
Photography by Brooke Holm
A classic four-square plan houses the primary rooms: bar, music room, salon, and dining room. The four adjacent rooms are treated as distinct spaces varying in color, finish, material, and furnishings. Each of the primary rooms are linked via “portals”, custom ombre-patinated gold leafed open doorways serving as thresholds crossing from one distinct space to the next.
Photography by Brooke Holm