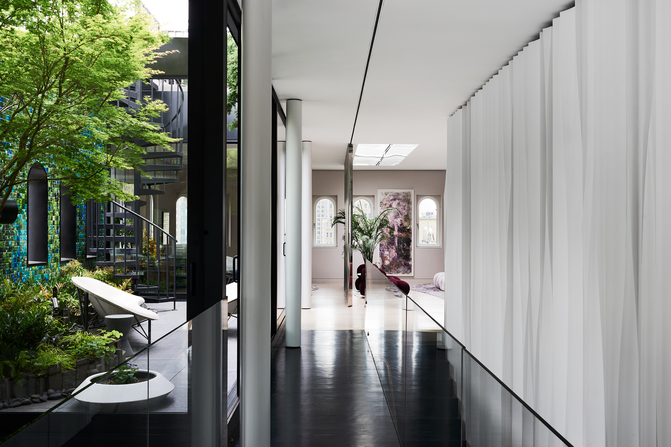
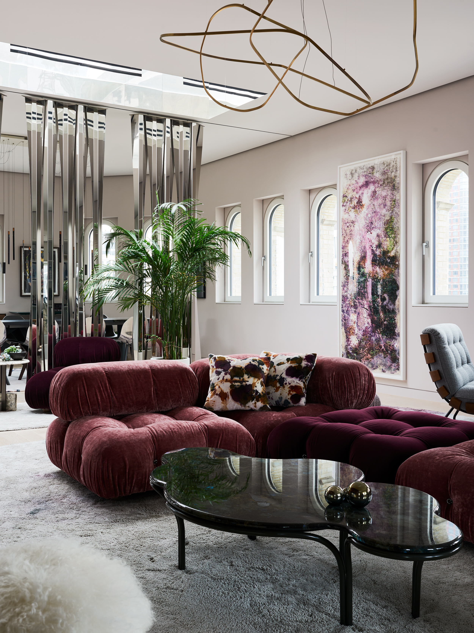
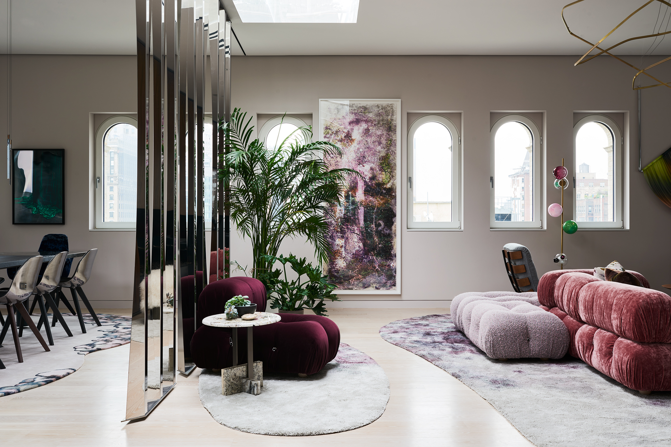
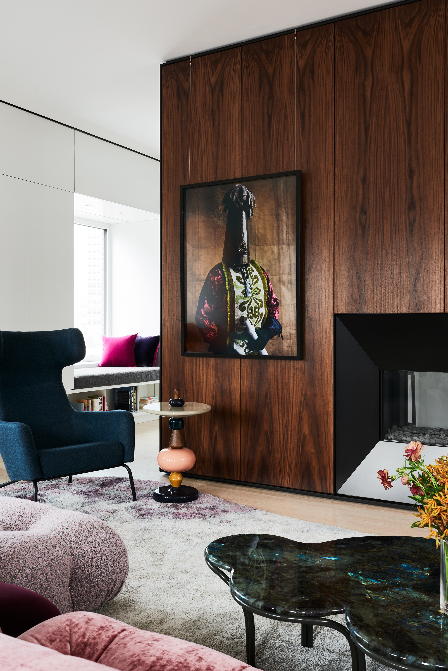


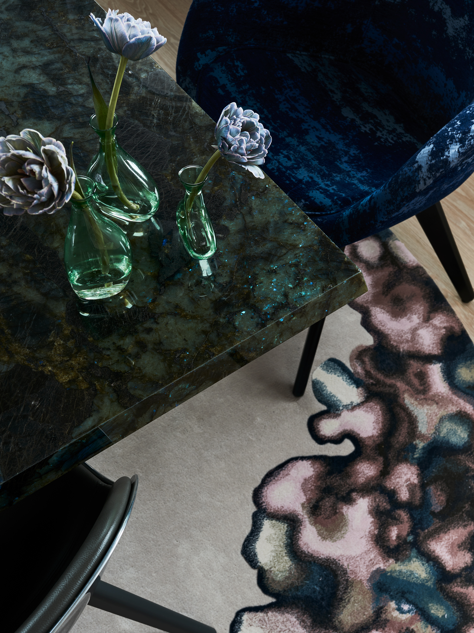
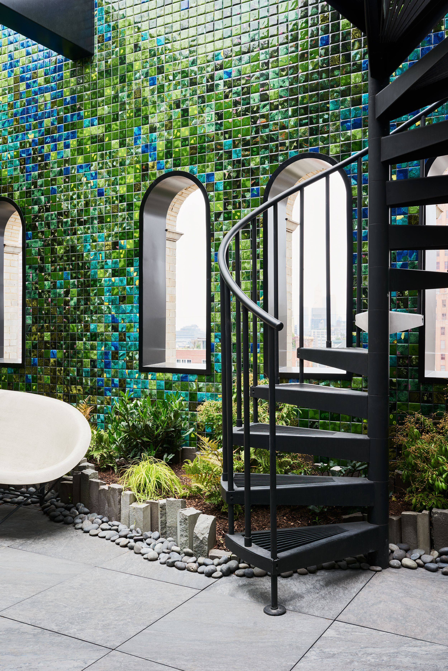
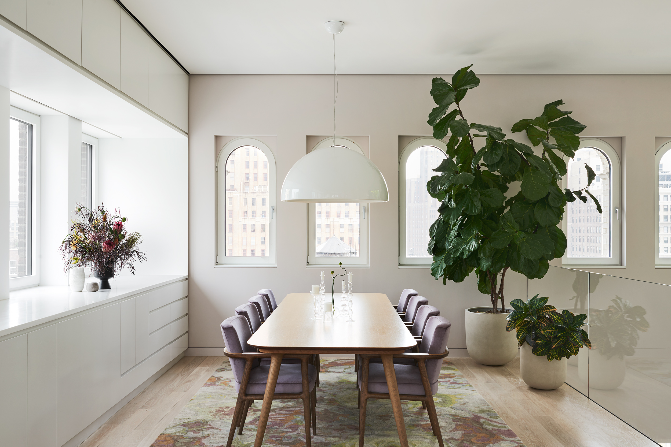
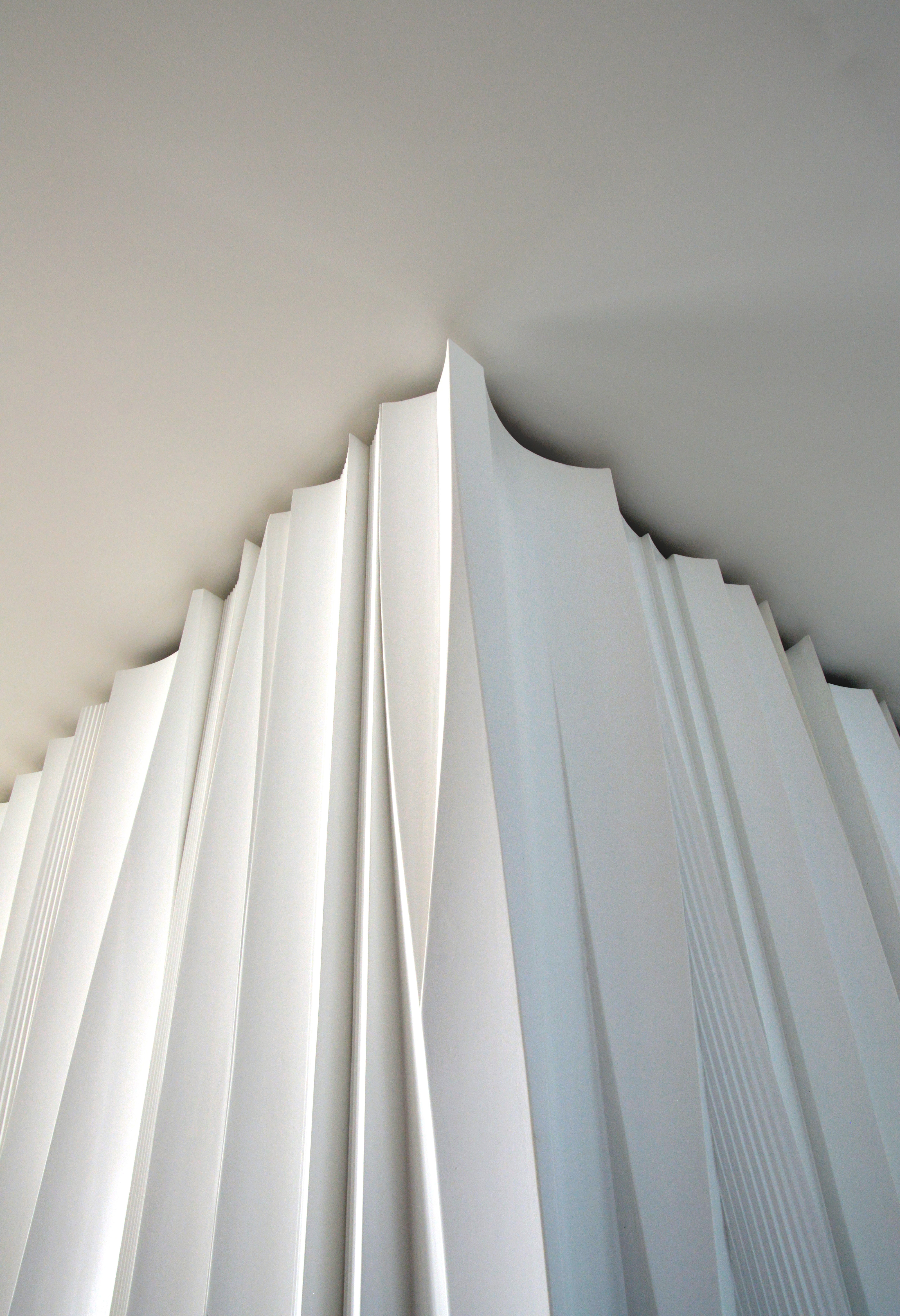
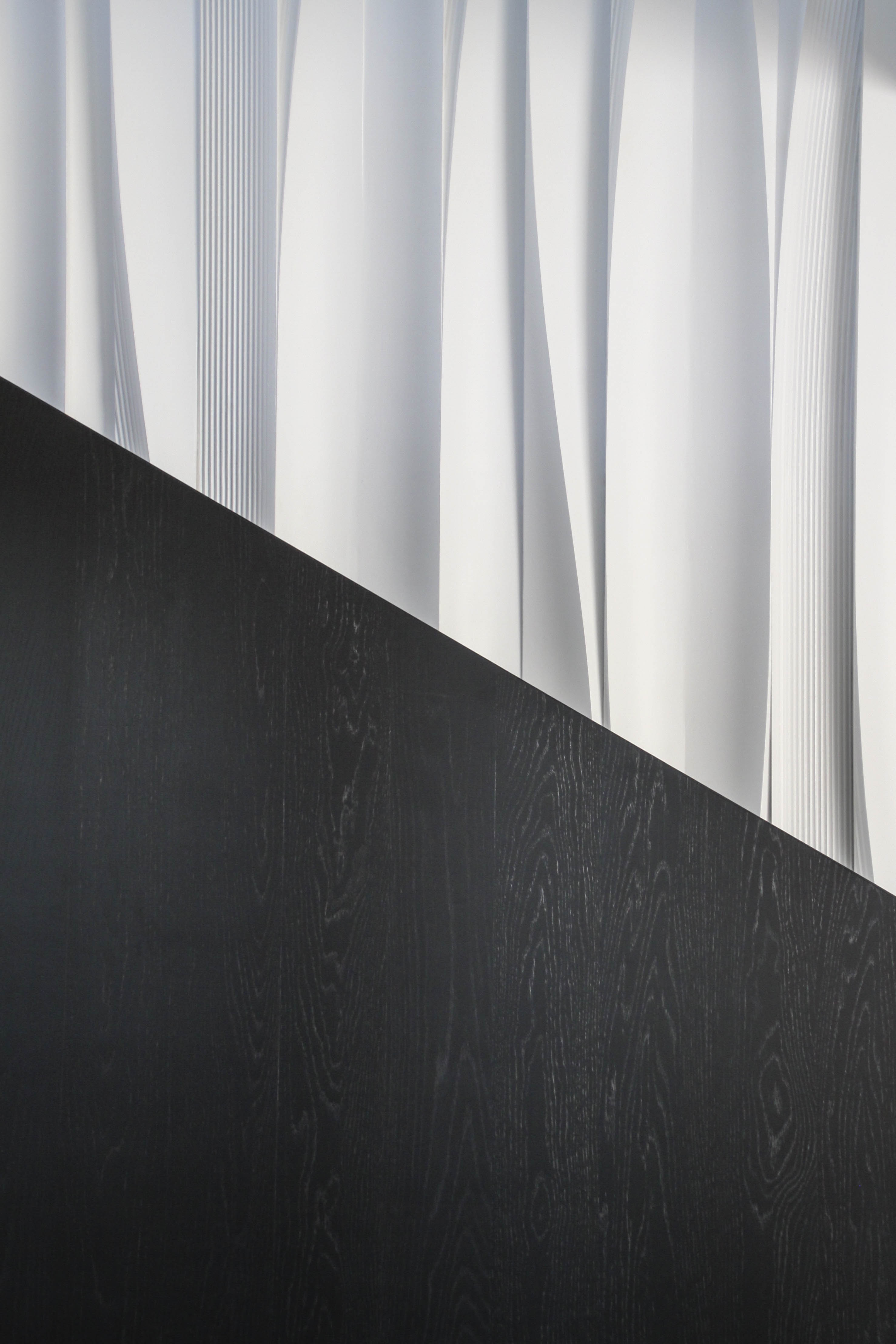
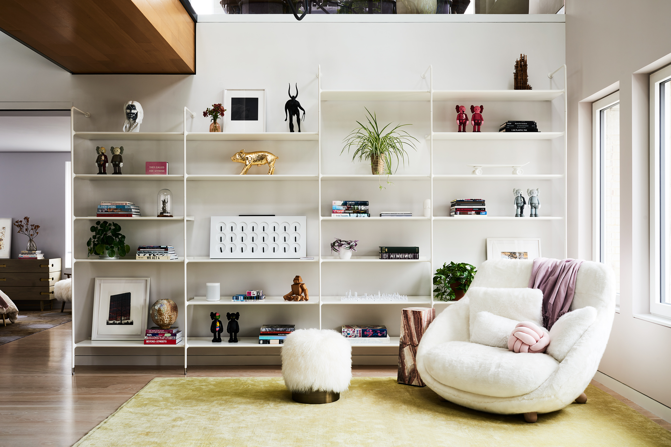
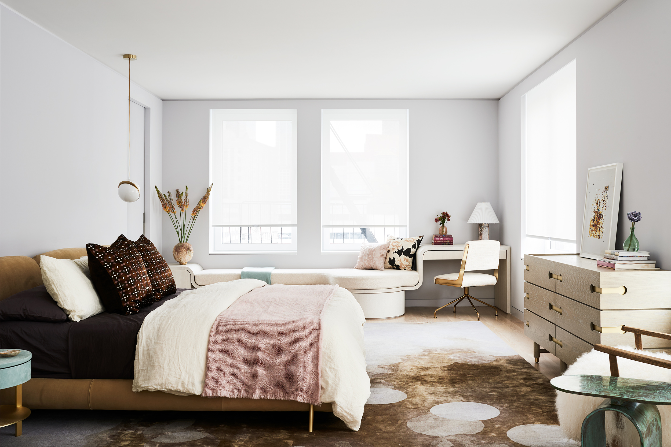

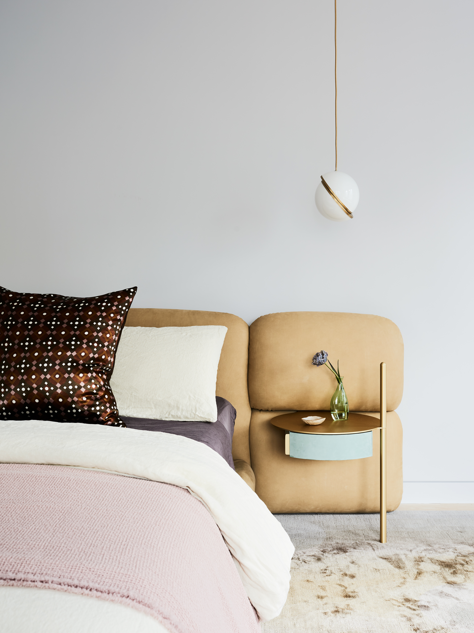
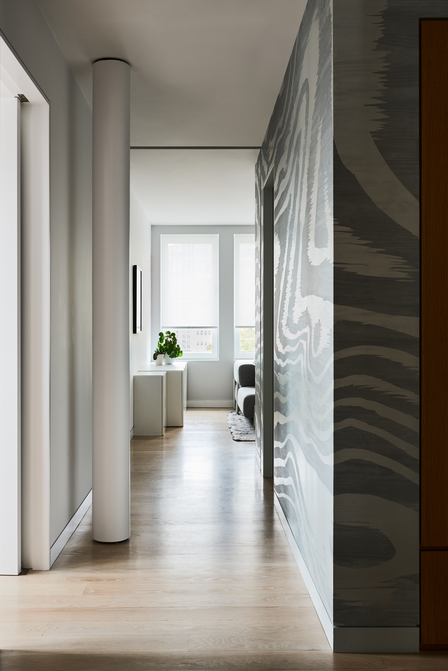
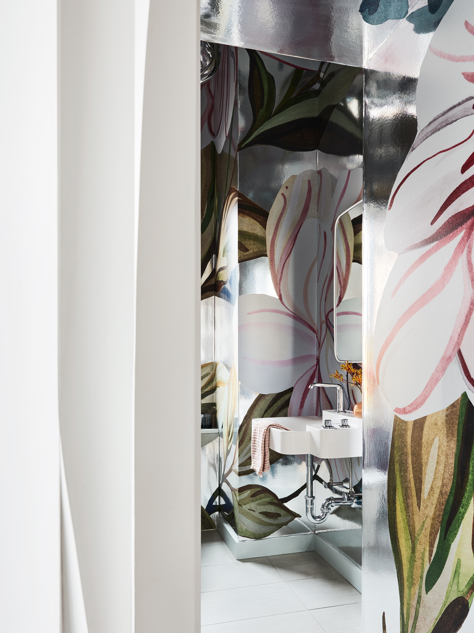
Pulled Plaster Loft
Architecture / Interiors
Tribeca,
New York
5,500ft² / 510m²
Completed 2023
Images /
Drawings /
Awards + Publications
Related:
Turtle Table
Pulled Plaster Panels
The interior design for the Pulled Plaster Loft updated an architectural gut renovation completed by Young Projects in 2015 through an injection of deep texture and color to complement the loft’s crisp palette of white oak floors, pulled plaster wall panels, and abundant natural light.
An installation of custom glass-glazed lava stone tiles dresses a feature wall in a large exterior courtyard adjacent to the salon, dining room, and kitchen. The final tile composition was painstakingly arranged by hand to complement a newly designed 4-season landscape and accentuate vantage points around the loft’s interiors and exterior roof gardens.
A collection of contemporary furnishings was sourced from an international mix of designers including boutique New York City-based designers and Young Projects’ own pieces. Several furniture, textile, art, and built-in elements were specially commissioned and designed for the Pulled Plaster Loft.
Photography by Brooke Holm and Naho Kubota
An installation of custom glass-glazed lava stone tiles dresses a feature wall in a large exterior courtyard adjacent to the salon, dining room, and kitchen. The final tile composition was painstakingly arranged by hand to complement a newly designed 4-season landscape and accentuate vantage points around the loft’s interiors and exterior roof gardens.
A collection of contemporary furnishings was sourced from an international mix of designers including boutique New York City-based designers and Young Projects’ own pieces. Several furniture, textile, art, and built-in elements were specially commissioned and designed for the Pulled Plaster Loft.
Photography by Brooke Holm and Naho Kubota