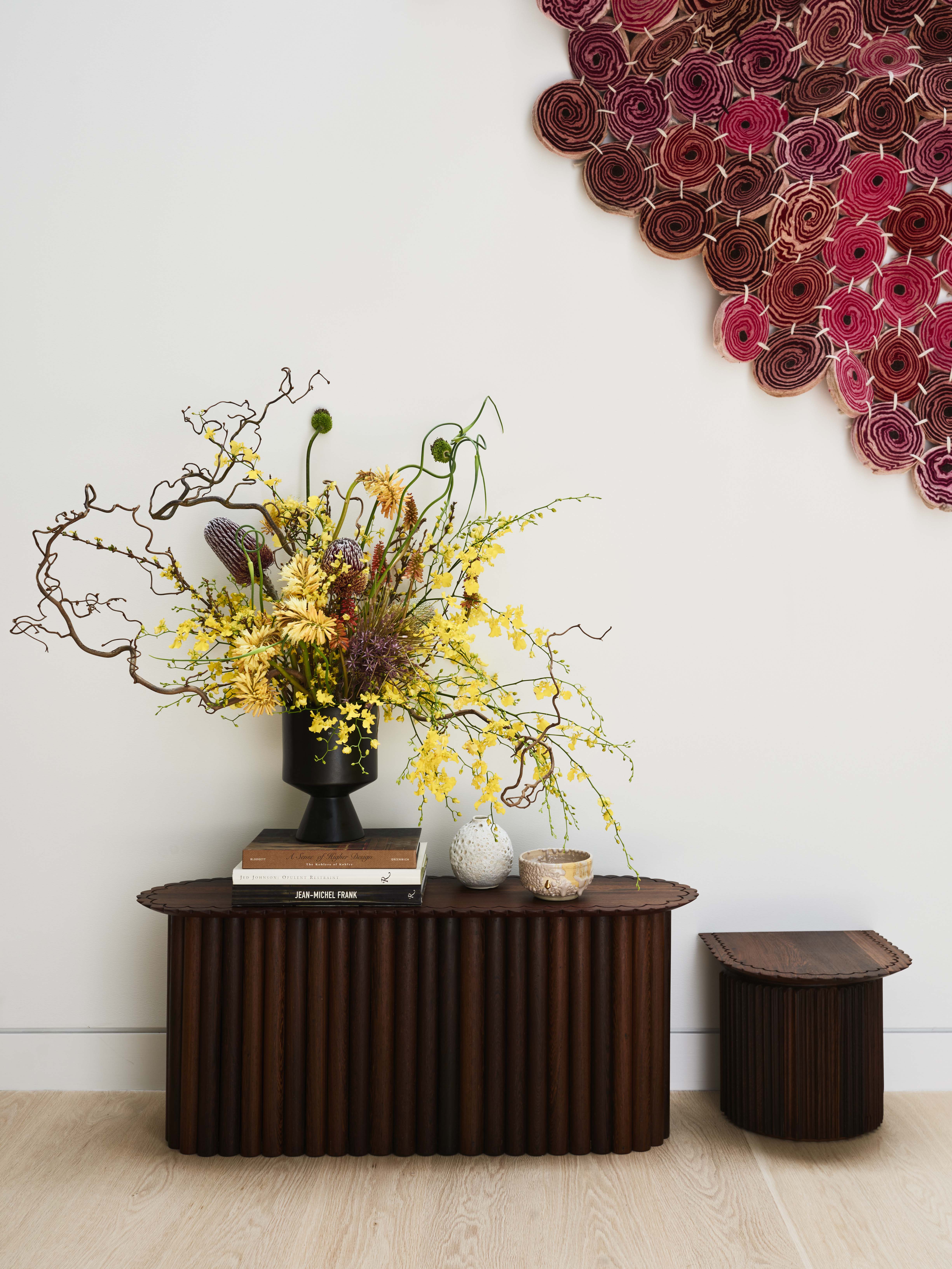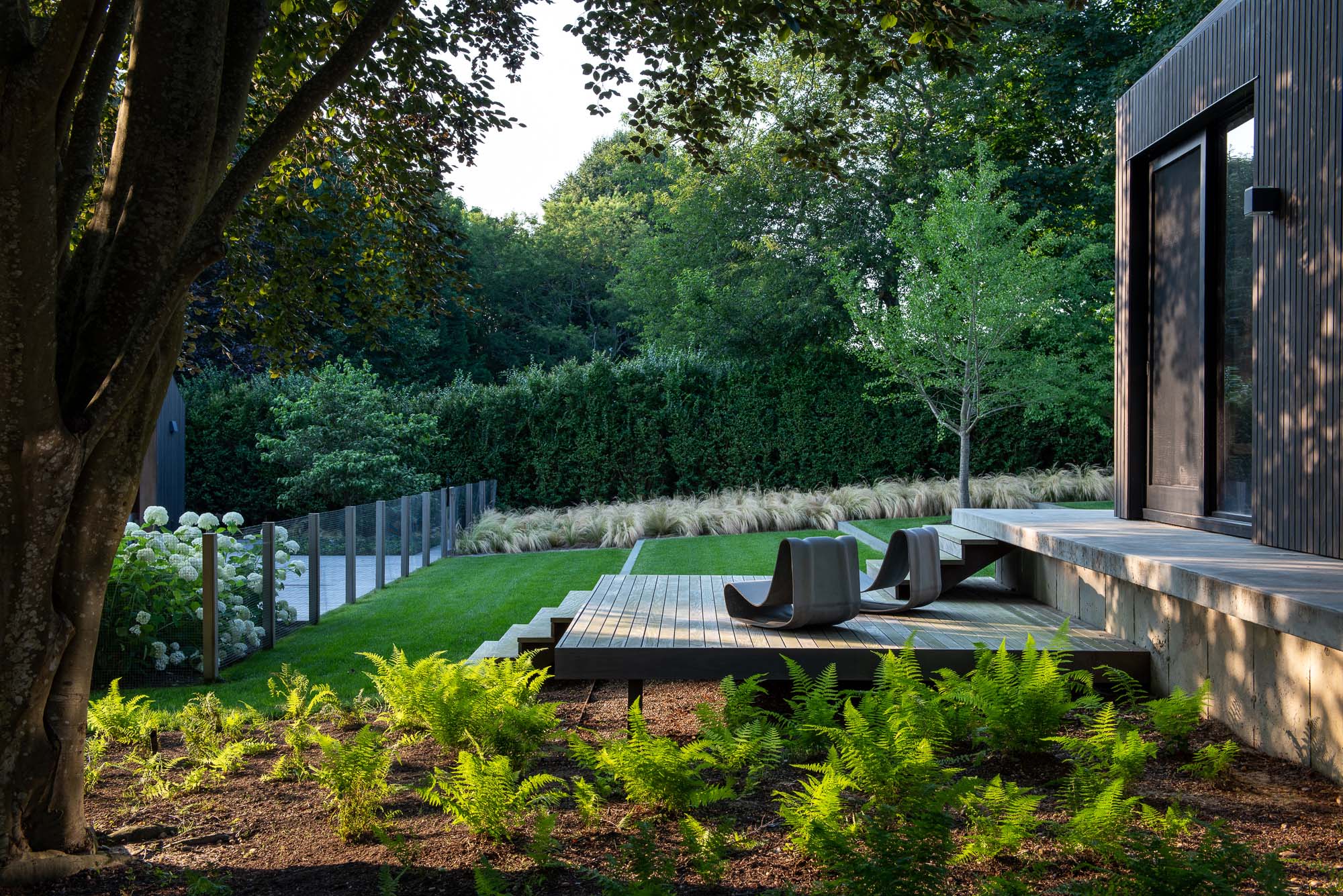


















Six Square House
Architecture / Interiors
Bridgehampton, New York
2,600ft² / 240m²
Completed 2023
Images /
Drawings /
Publications + Awards
Furniture:
Cloud Table
The interior design for the Six Square House celebrates the dynamic, flowing interior architecture and fully immersive landscape views through a combination of precisely detailed natural materials and luxurious contemporary furniture.
The interior space of the house lends flexibility to how it is occupied by wrapping the triangular central courtyard and connecting to the exterior porch to become a loop of visually interconnected spaces. A variety of spatial scales and proportions allow for entertaining in numerous configurations. Views throughout the house look out in multiple directions to the pool, neighboring 1850s farmhouse, and mature beech, oak, and ginkgo trees.
The palette of furnishings was sourced from a roster focusing on up-and-coming designers from around the world, and carefully integrated with the owner’s extraordinary private art collection.
Interior Design Consulting with Verso; Art Consulting with Fritz Advisory
Photography by Brooke Holm and Alan Tansey
The interior space of the house lends flexibility to how it is occupied by wrapping the triangular central courtyard and connecting to the exterior porch to become a loop of visually interconnected spaces. A variety of spatial scales and proportions allow for entertaining in numerous configurations. Views throughout the house look out in multiple directions to the pool, neighboring 1850s farmhouse, and mature beech, oak, and ginkgo trees.
The palette of furnishings was sourced from a roster focusing on up-and-coming designers from around the world, and carefully integrated with the owner’s extraordinary private art collection.
Interior Design Consulting with Verso; Art Consulting with Fritz Advisory
Photography by Brooke Holm and Alan Tansey