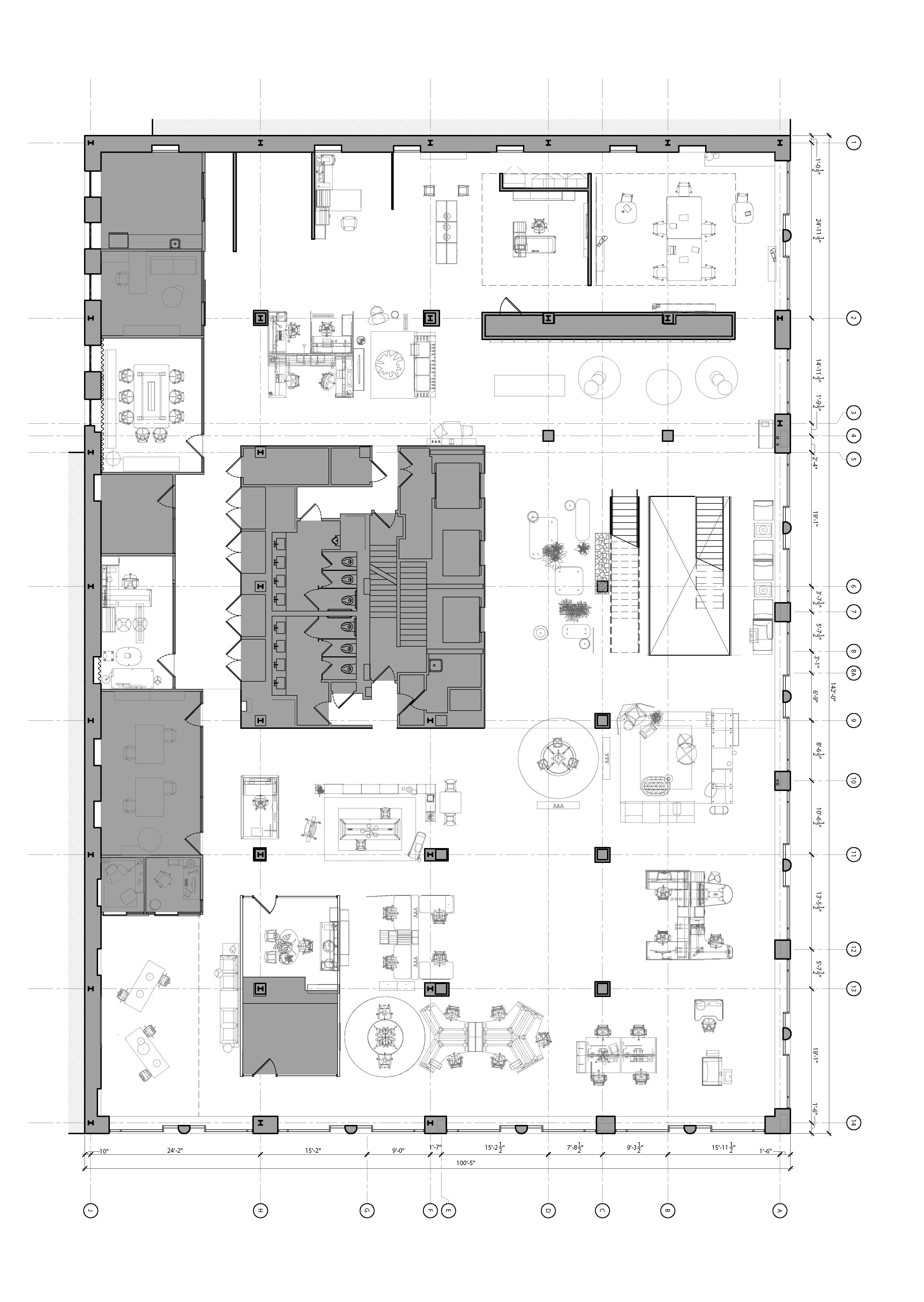



SteelcaseWorkLife Center
Architecture
Columbus Circle (NYC), New York
31,900ft² / 2,900m²
Completed 2022
Images /
Drawings
The renovation of Steelcase’s WorkLife Center updated the hybrid retail showroom-and-work environment occupying three floors overlooking Central Park. The design reflects Steelcase’s holistic approach to “the power of place” by offering varied spaces to support a wide range of uses, privacies, and postures in order to deeply engage occupants.
The process began with the careful removal of layers accrued in prior renovations to reveal the foundational structure and materiality of the building, revealing conditions both strange and unexpected. Targeted interventions of new material and color clarify and define a spatial concept for a previously disjointed collection of uses. Custom designed elements include signage and wood and felt wall installations.
Photography by Alan Tansey
The process began with the careful removal of layers accrued in prior renovations to reveal the foundational structure and materiality of the building, revealing conditions both strange and unexpected. Targeted interventions of new material and color clarify and define a spatial concept for a previously disjointed collection of uses. Custom designed elements include signage and wood and felt wall installations.
Photography by Alan Tansey