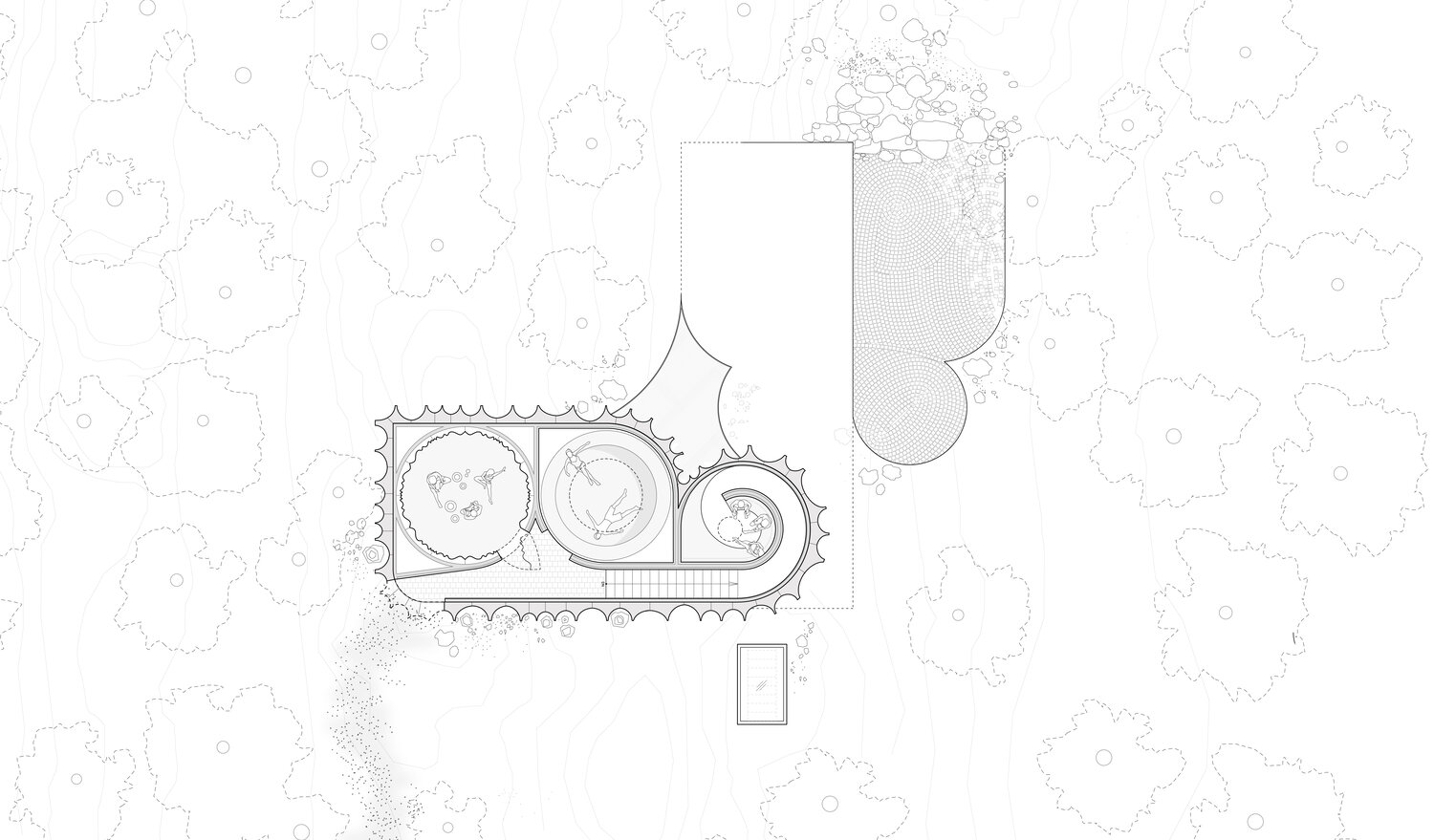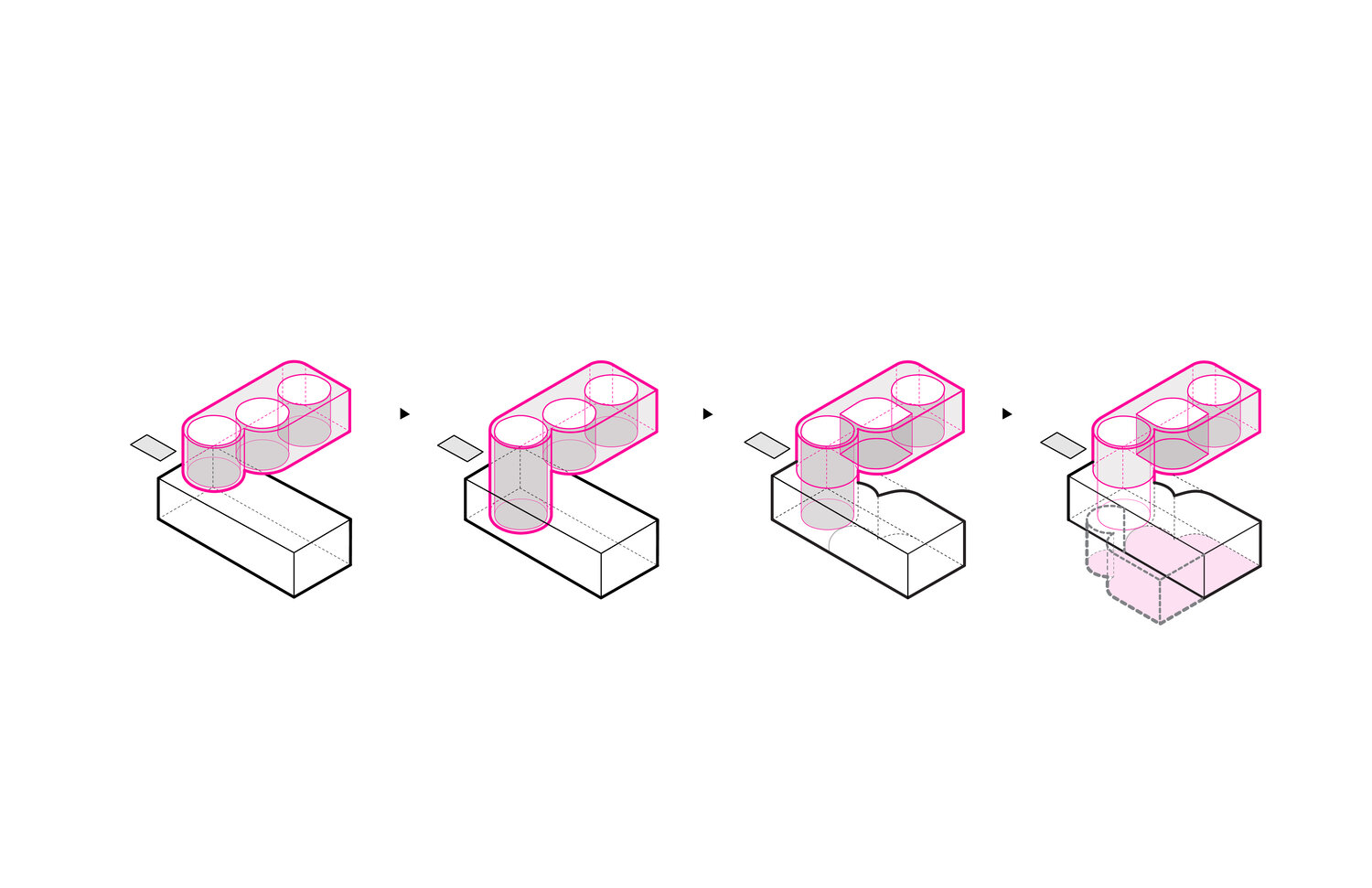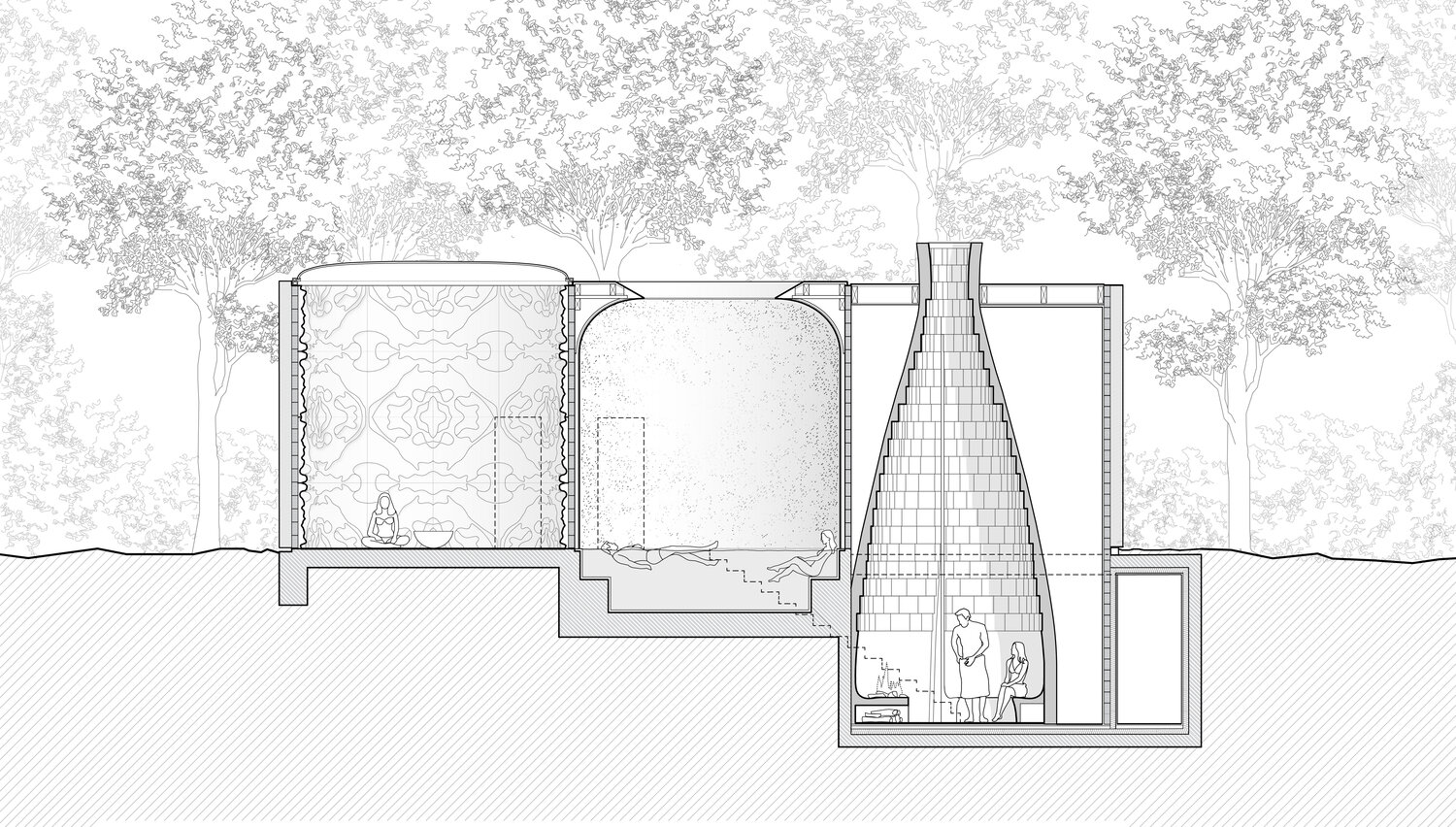




An existing site condition catalyzes the project: an abandoned and entirely subterranean concrete vault from the 1930s, discovered in a wooded area of a 36-acre (mostly) undeveloped inland property in the Hamptons. The vault is accessed through a barely visible at-grade hatch; thus the proposal is first a “well” in the manner it negotiates the earth - a stair bulkhead to an underworld.
As a structure, the Wells can be read as a sculptural mass of petrified wood and a fairy tale found object. Three cylindrical chambers comprise the program: a sound bath, a salt bath, and a sweat lodge. In addition to these three “wells”, the existing concrete vault is reprogrammed as a meditation and yoga room with changing area, shower, and water closet. The southern side of the vault has been excavated and glazed to allow morning light into a new sunken patio.
A strange figure-ground relationship exists between the above ground well-bulkhead-object, the cylindrical treatment chambers, and the excavation the sunken patio: mass, hollowed voids, reflected negative figures in the earth. The program is experienced in reverse; descend, sweat, bathe, and finally - listen.
As a structure, the Wells can be read as a sculptural mass of petrified wood and a fairy tale found object. Three cylindrical chambers comprise the program: a sound bath, a salt bath, and a sweat lodge. In addition to these three “wells”, the existing concrete vault is reprogrammed as a meditation and yoga room with changing area, shower, and water closet. The southern side of the vault has been excavated and glazed to allow morning light into a new sunken patio.
A strange figure-ground relationship exists between the above ground well-bulkhead-object, the cylindrical treatment chambers, and the excavation the sunken patio: mass, hollowed voids, reflected negative figures in the earth. The program is experienced in reverse; descend, sweat, bathe, and finally - listen.