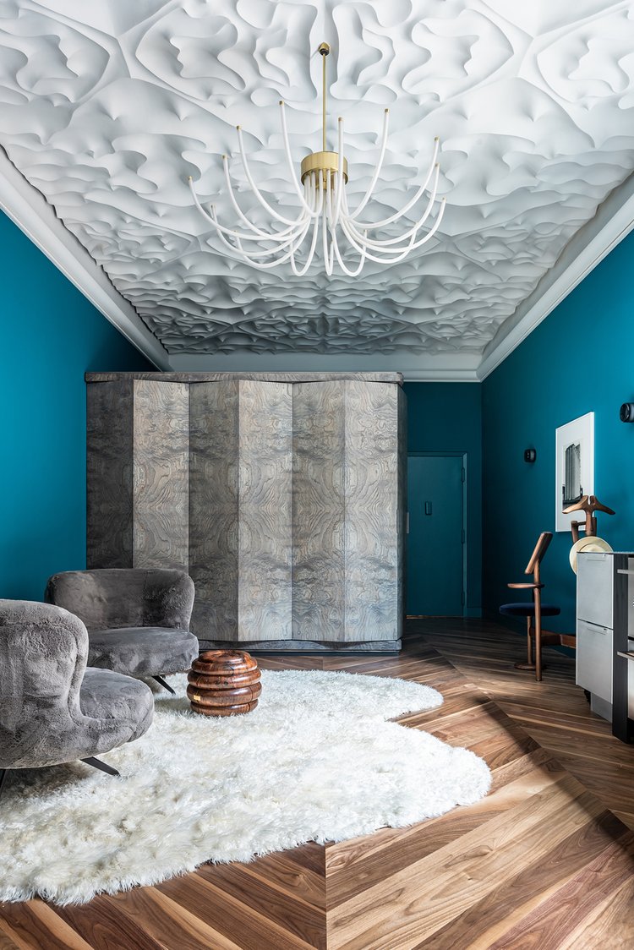
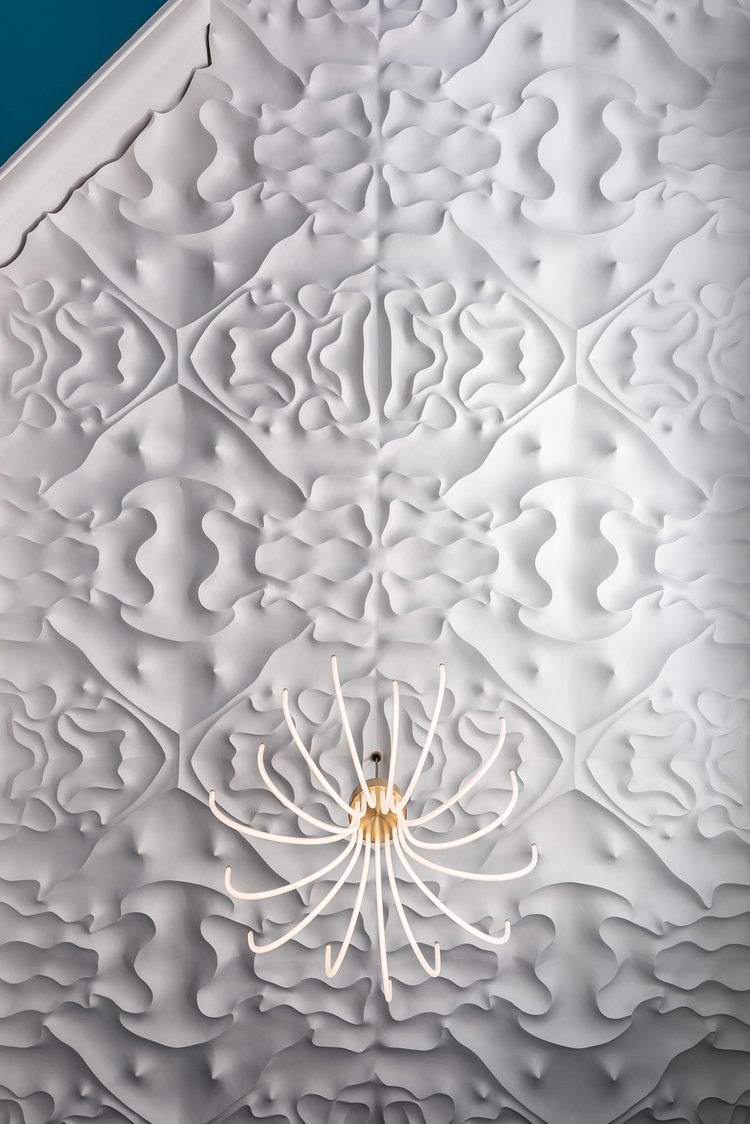

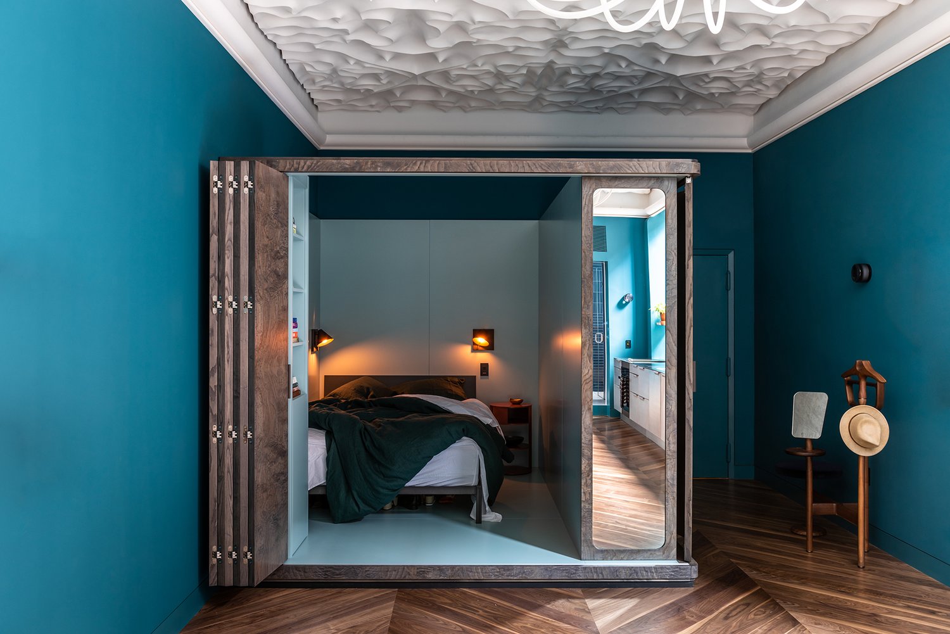
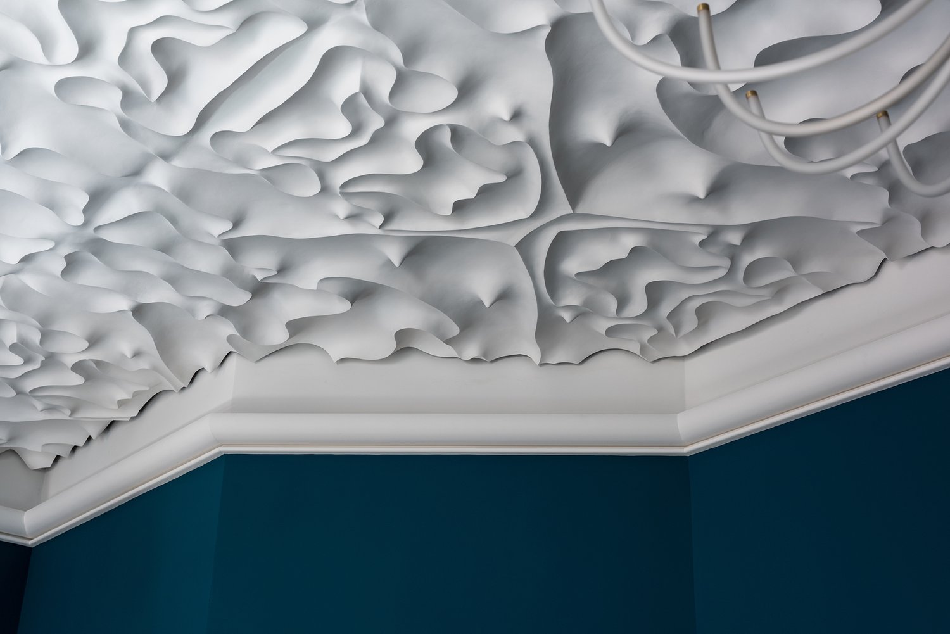
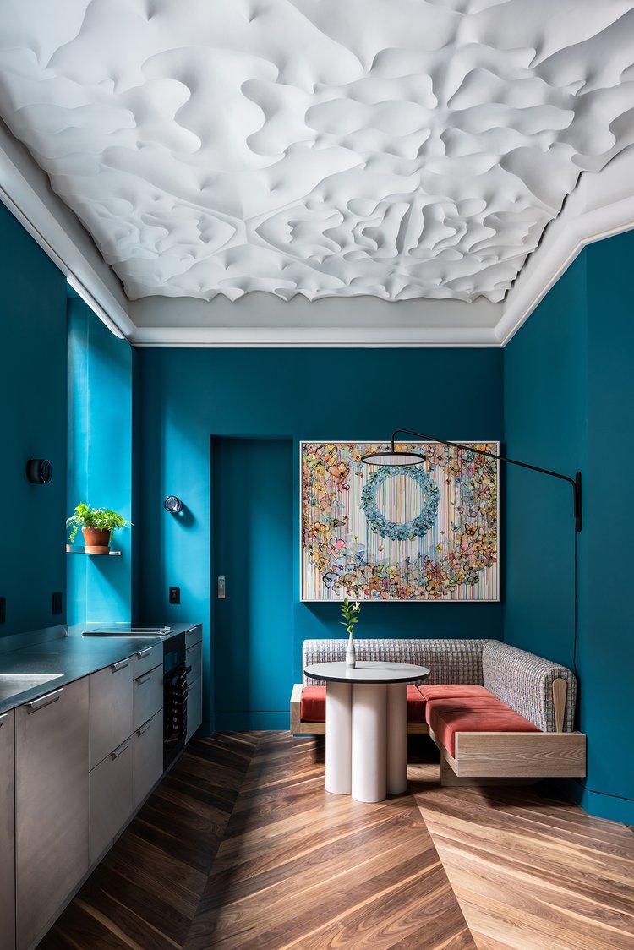
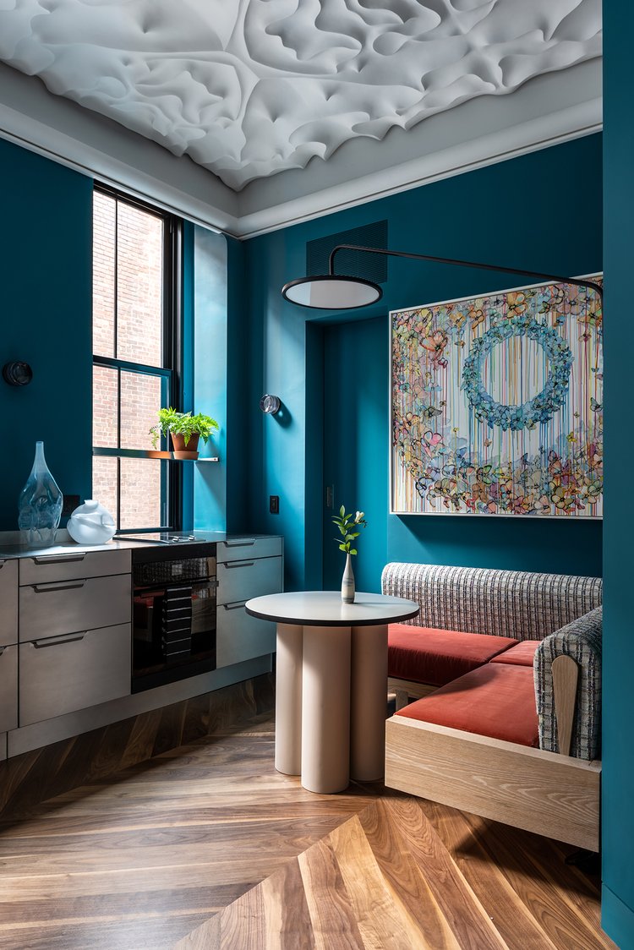

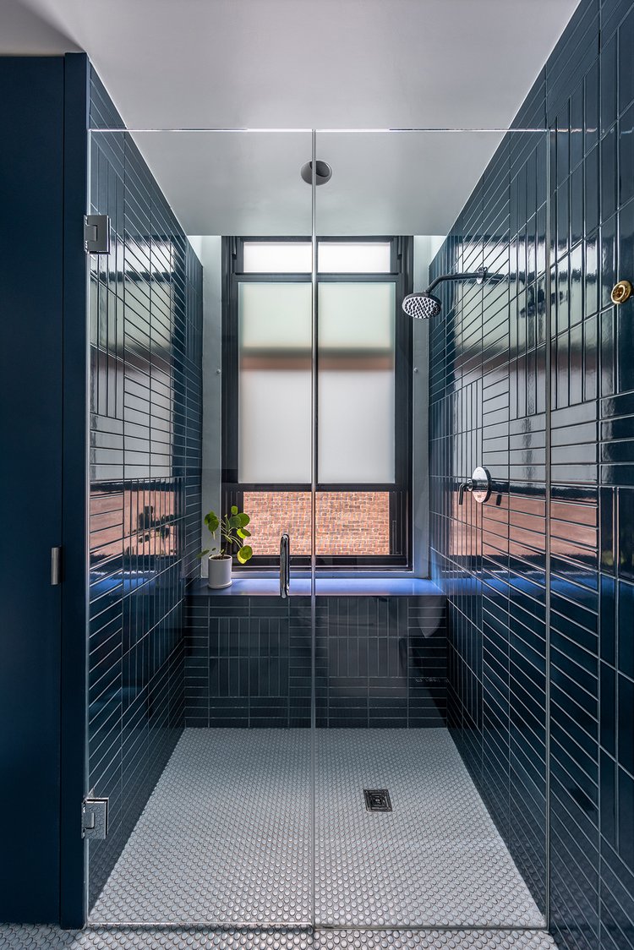
Tribeca Pied-à-Terre
Interiors
Tribeca (NYC), New York
550ft² / 50m²
Completed 2021
Images /
Drawings /
Awards + Publications
Research:
Cast Plaster Panels
As a pied-à-terre, the studio apartment is designed for occupants dropping in for a short trip; the specific context thus allows for an immersive experience that might otherwise be unreasonable as a domestic space. Additionally, the client is interested in altered states.
The small jewel box apartment is defined by a highly sculptural plaster ceiling whose soft peaks and honed ridges create a surreal effect. The mirrored installation of a single plaster panel nods to traditional, factory-made tin ceilings with visually complex patterns of repetition and symmetry. An elaborately burled olive ash volume containing a bed and closet complements the plaster canopy’s graphic topography, while deep teal walls, cerulean tiling, and a sleek brushed-aluminum kitchenette add acute dimensionality.
Modest in budget and size, the executed project and principles are most radical through the lens of execution: an intense bottom-up design solution that originated as an empirical form-finding morsel. Compression becomes a line, becomes a tile, becomes a ceiling, becomes a studio in Tribeca.
Photography by Alan Tansey
The small jewel box apartment is defined by a highly sculptural plaster ceiling whose soft peaks and honed ridges create a surreal effect. The mirrored installation of a single plaster panel nods to traditional, factory-made tin ceilings with visually complex patterns of repetition and symmetry. An elaborately burled olive ash volume containing a bed and closet complements the plaster canopy’s graphic topography, while deep teal walls, cerulean tiling, and a sleek brushed-aluminum kitchenette add acute dimensionality.
Modest in budget and size, the executed project and principles are most radical through the lens of execution: an intense bottom-up design solution that originated as an empirical form-finding morsel. Compression becomes a line, becomes a tile, becomes a ceiling, becomes a studio in Tribeca.
Photography by Alan Tansey