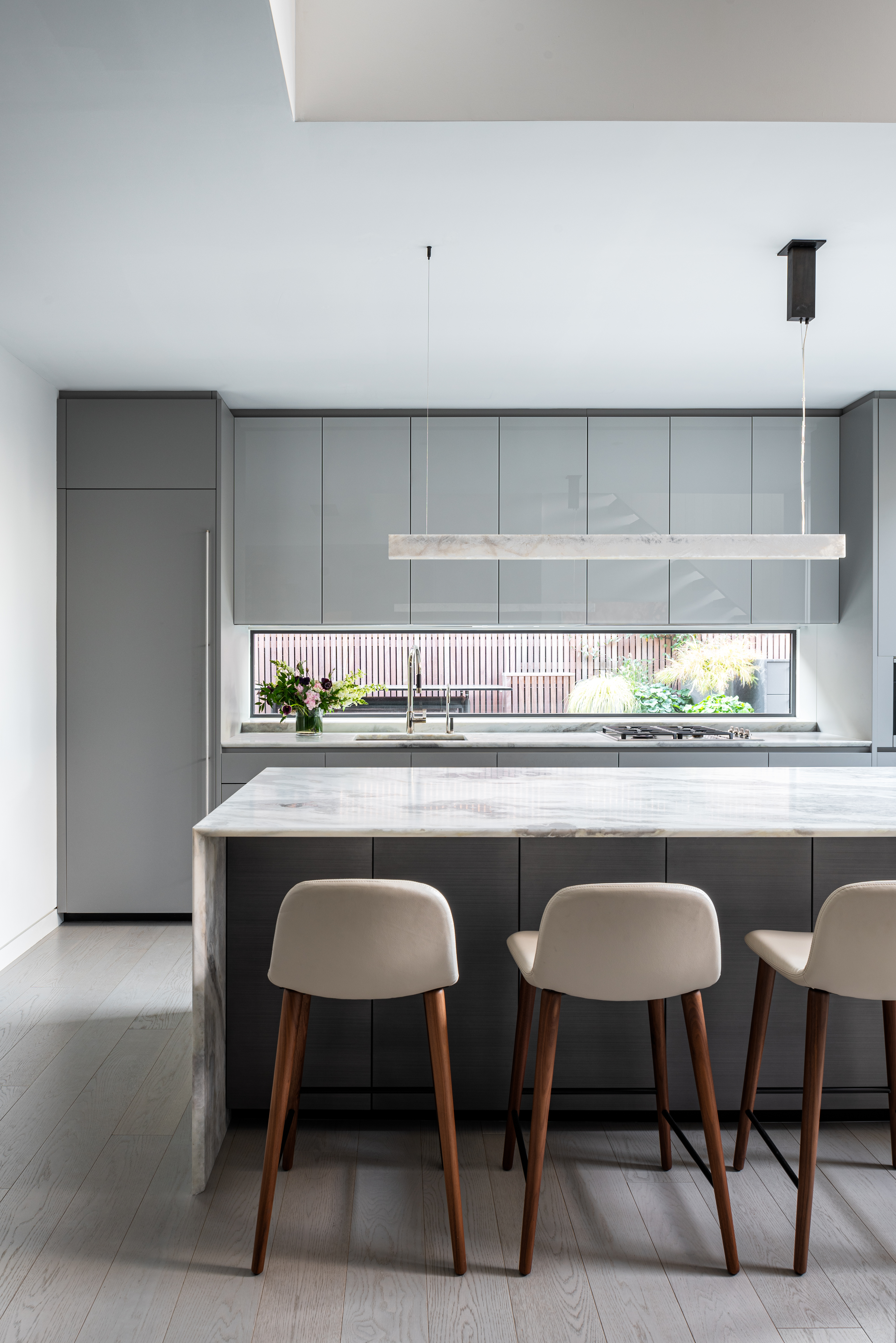















Architecture / Interiors
Upper West Side (NYC), New York
2,150ft² / 200m²
Completed 2023
Images /
Drawings
Upper West Side (NYC), New York
2,150ft² / 200m²
Completed 2023
Images /
Drawings
Perched atop a 1920’s brick apartment building on Manhattan’s Upper West side, this addition and gut renovation for a small family creates a refined, zinc-clad rooftop structure with panoramic wraparound terraces. The project combined three existing small apartments into one larger duplex with a central open stair down to living spaces below and floating stairs up to a new upper roof terrace with direct views of Central Park and Lincoln Center. The central stair volume creates a millwork-clad focal point on the lower level, adding to the extensive concealed storage around the apartment. Soft charcoal grey wood and stone finishes create a serene environment complementing an interior design palette of luxurious textures punctuated with moments of vibrant color.
Photography by Tom Minieri
Photography by Tom Minieri