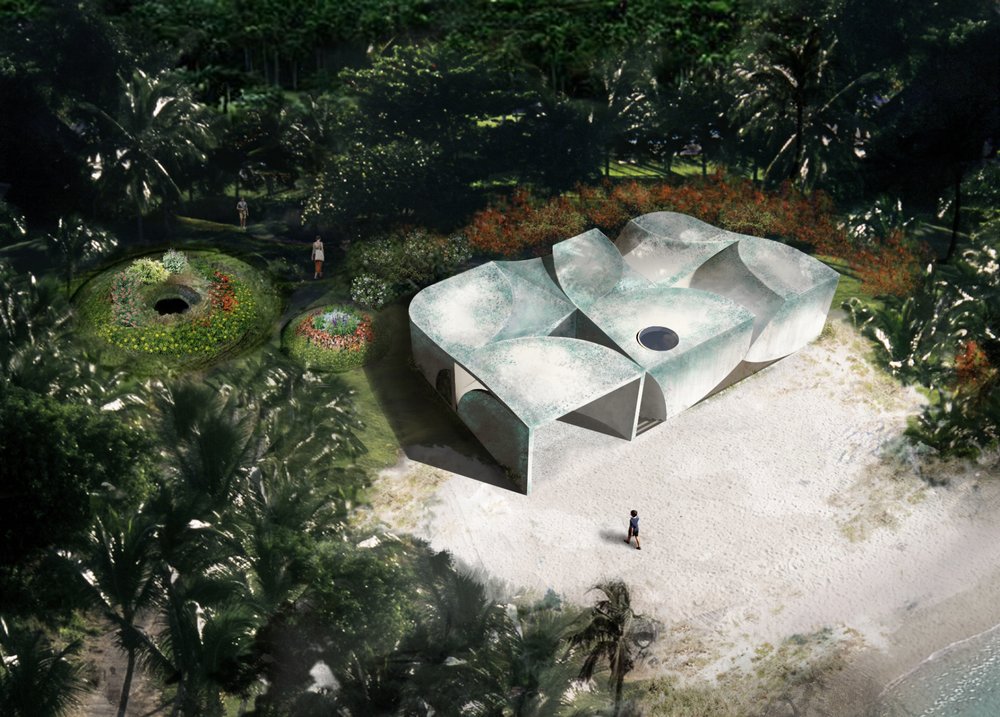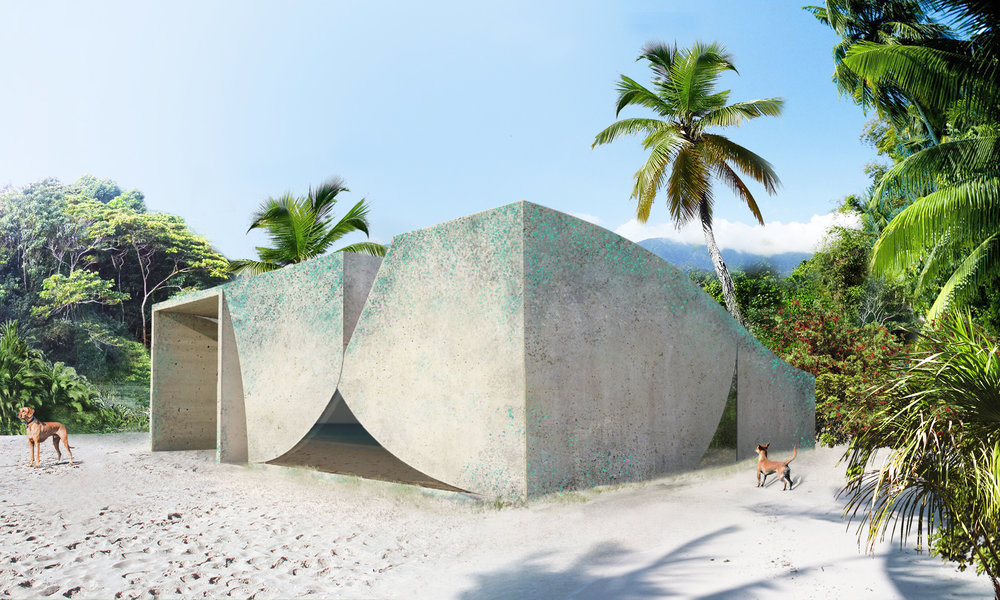




Rock House
Architecture
Dominican Republic
1,000ft² / 90m²
Unbuilt
Images /
Drawings
Research:
Twice-Baked Concrete
The Rock House sits adjacent to the Retreat House at Casa Las Olas, nestled partially below grade as a unified collection of 6 rock-like masses. The program includes an open-air massage space, steam and outdoor showers, underground sauna, cold plunge pool and an air conditioned treatment room. The interstitial space between masses allows circulation to the various programs.
The geometry of the Rock House is broadly suggestive of formations like naturally eroded rock or strange ruins. A closer reading reveals a carefully controlled unification of the 6 discrete volumes via inverting readings of symmetry, continuity, alignment, tangency and a singular architectural cropping envelope that bounds the entirety of the program.
The concrete of the forms is embedded with green aggregate willfully revealed by sandblasting and chipping. Deep scraping in the concrete adds an additional layer of texture and relates to areas of runoff from pooling water on the roofs. Together, the concrete color and texture serve to reinforce the ambiguous reading of the volumes instigated by the geometry itself.
The geometry of the Rock House is broadly suggestive of formations like naturally eroded rock or strange ruins. A closer reading reveals a carefully controlled unification of the 6 discrete volumes via inverting readings of symmetry, continuity, alignment, tangency and a singular architectural cropping envelope that bounds the entirety of the program.
The concrete of the forms is embedded with green aggregate willfully revealed by sandblasting and chipping. Deep scraping in the concrete adds an additional layer of texture and relates to areas of runoff from pooling water on the roofs. Together, the concrete color and texture serve to reinforce the ambiguous reading of the volumes instigated by the geometry itself.