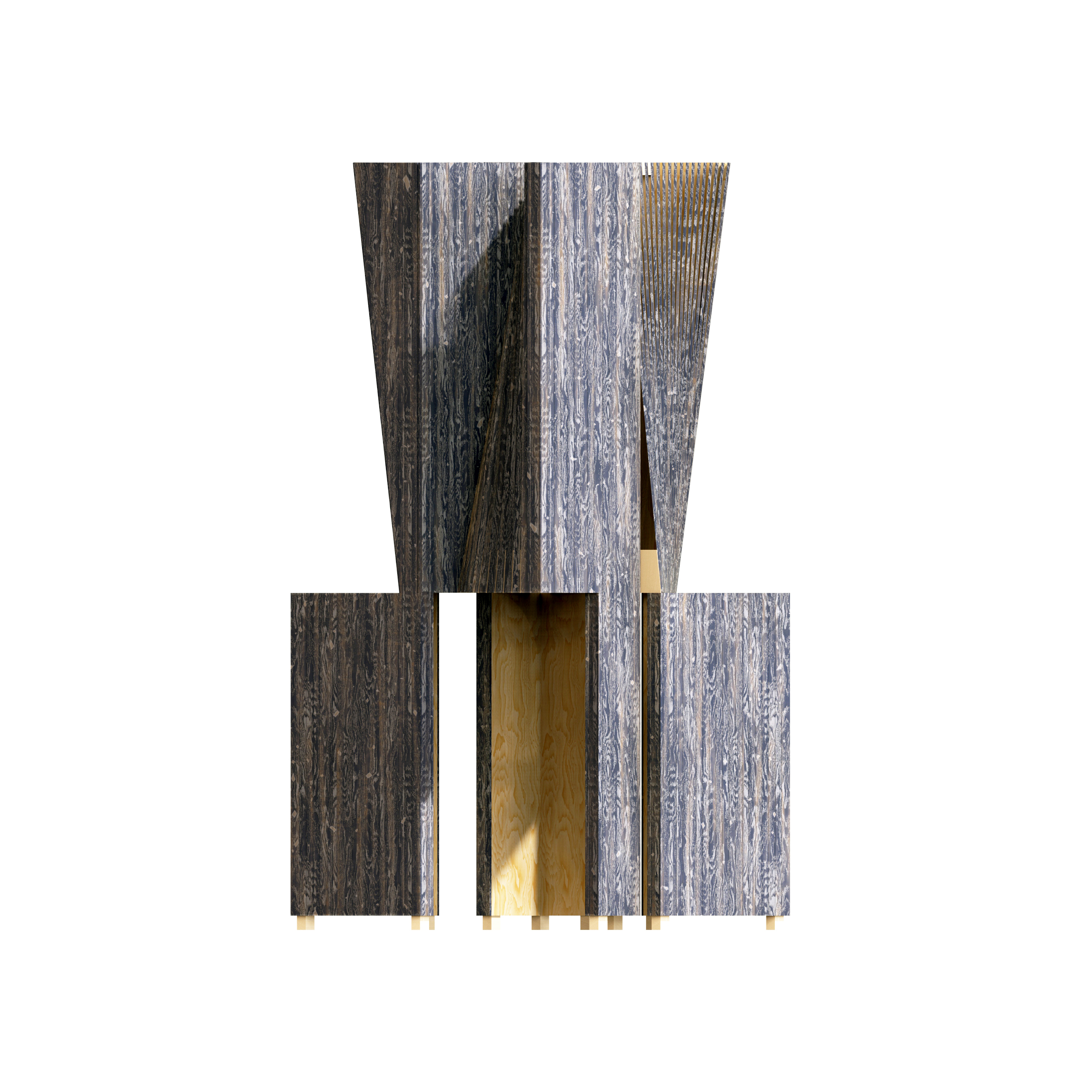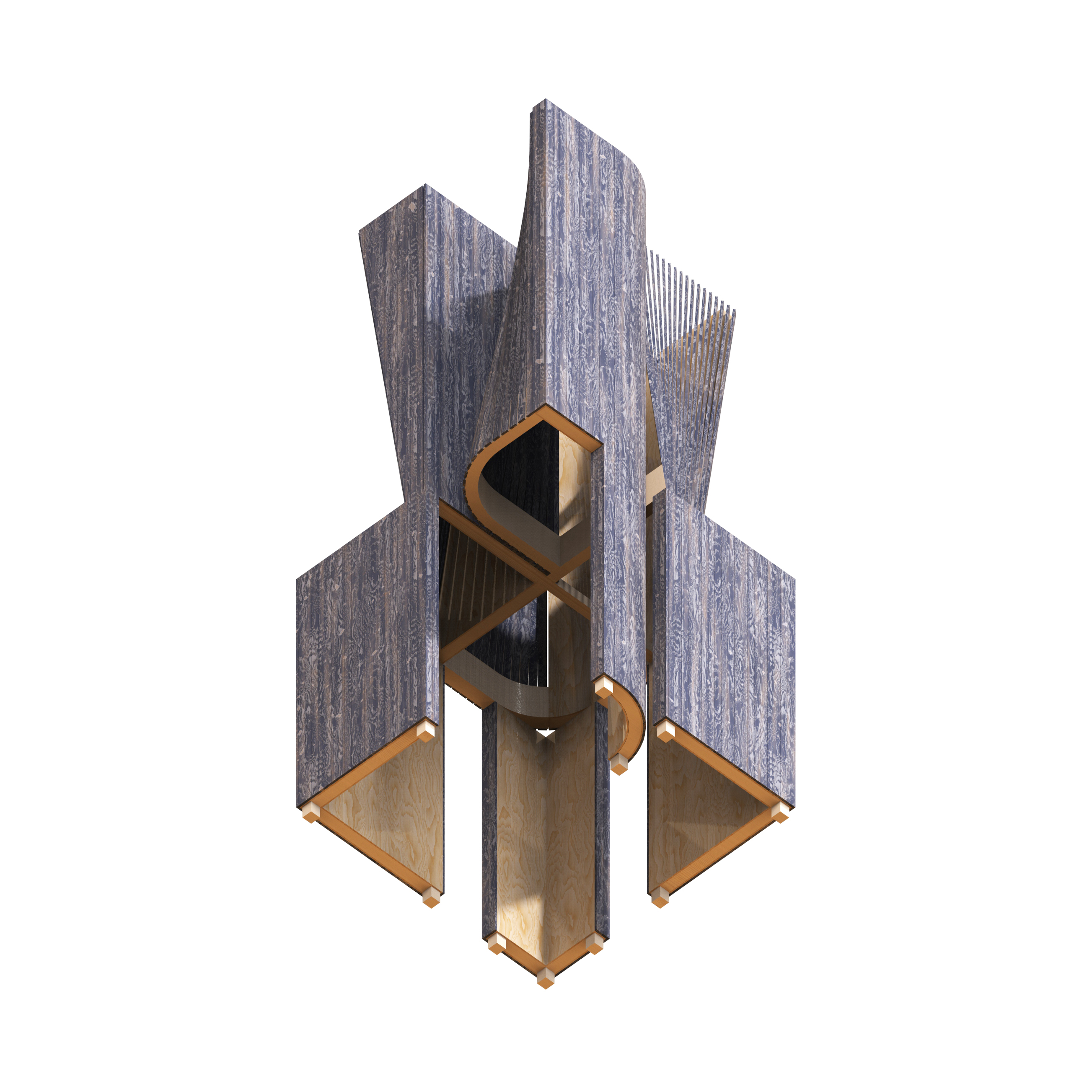


Match House is located within Art Omi, an art and architecture
sculpture park in Ghent, NY. As one of the invited architects, Young Projects
proposed a structure that, through its disciplined geometric constraints and
relationship to everyday construction, produces a folly housing a singular room
containing four vertical vessels within its upper section.
These vessels are sculptural in nature, employing disciplined geometry developed with dimensional lumber in mind. The aggregation of individual slats, held together by a unique cradle attachment, allows the structure to clatter and sway in the wind while visually merging the backdrop of sky, trees, and land with the prominent, tactile graining of the pine cladding.
The object’s presence advances and recedes as the geometry of linear elements slides past one another at the corners, while the base transitions into feathered, dissolving chambers with idiosyncratic profiles.
Construction and Fabrication: Cauterskill Design Build LLC
Photography by Alon Koppel and Bryan Zimmerman
These vessels are sculptural in nature, employing disciplined geometry developed with dimensional lumber in mind. The aggregation of individual slats, held together by a unique cradle attachment, allows the structure to clatter and sway in the wind while visually merging the backdrop of sky, trees, and land with the prominent, tactile graining of the pine cladding.
The object’s presence advances and recedes as the geometry of linear elements slides past one another at the corners, while the base transitions into feathered, dissolving chambers with idiosyncratic profiles.
Construction and Fabrication: Cauterskill Design Build LLC
Photography by Alon Koppel and Bryan Zimmerman